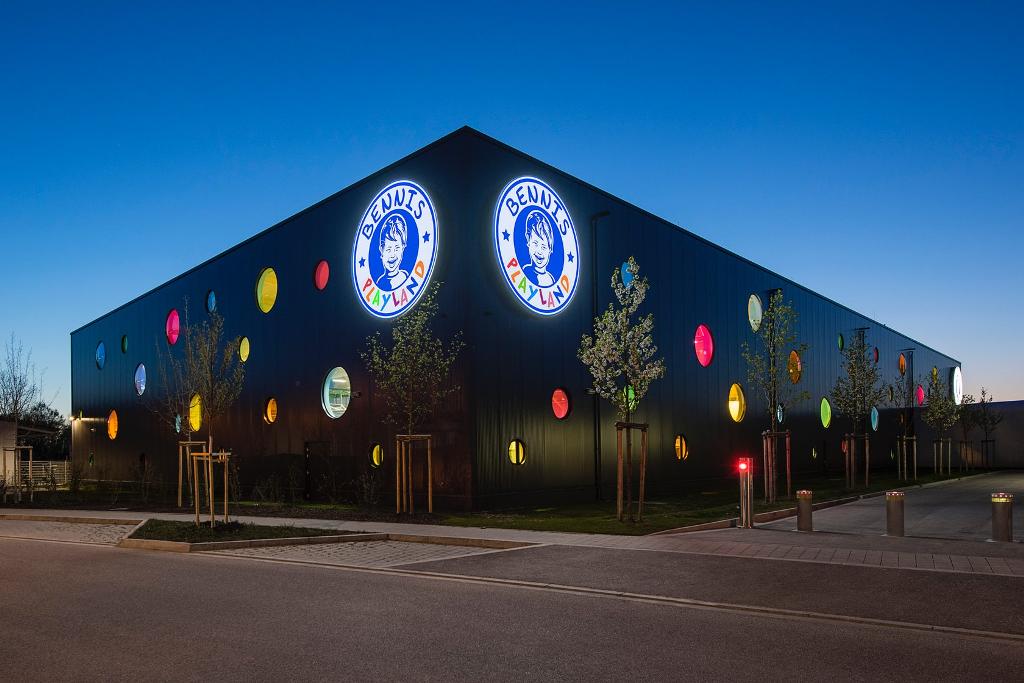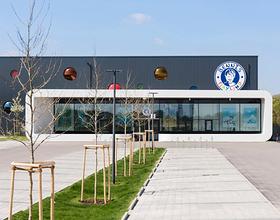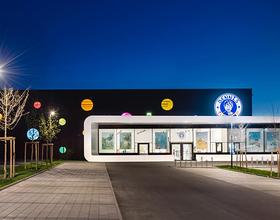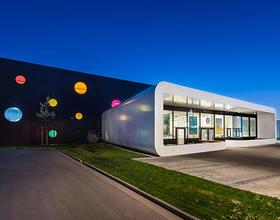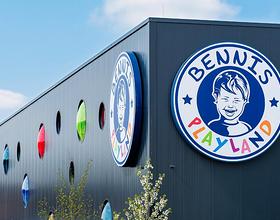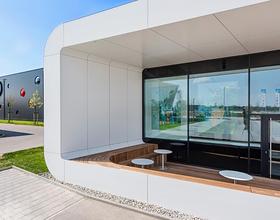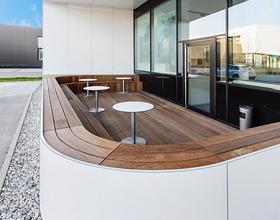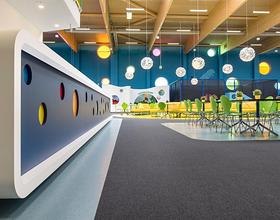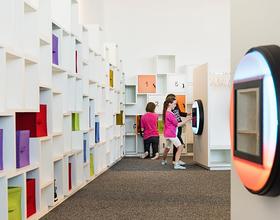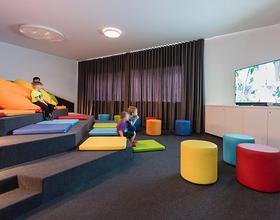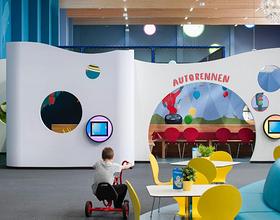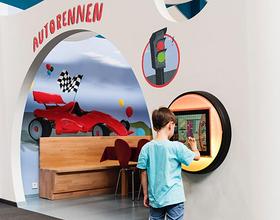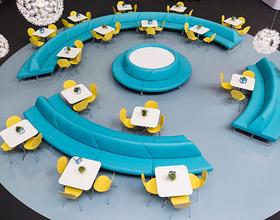BENNIS PLAYLAND
-
The new indoor playground for children in Ingolstadt in Germany consists of an entrance building and the playground itself with a ceiling height of 12 meters. The main entrance is spread over 2 floors.
On the ground floor there are situated some shops, the wardrobe, offices and toilets. in the main room there is a nursery for children, some slides, trampolines, a track for toy cars and a climbing area.
Upstairs over the indoor playground, there is an outdoor terrace and also other attractions for the kids, for example a “reading corner” and a small cinema. In front of the building there is a parking area for the visitors.
From the architectural point of view they are used different materials and colours for the construction of facades of the two buildings. round and coloured windows on the facade of the hall seem to be smarties on a cake.
Photo credits: Daniel Schaefer
1869 Projects

