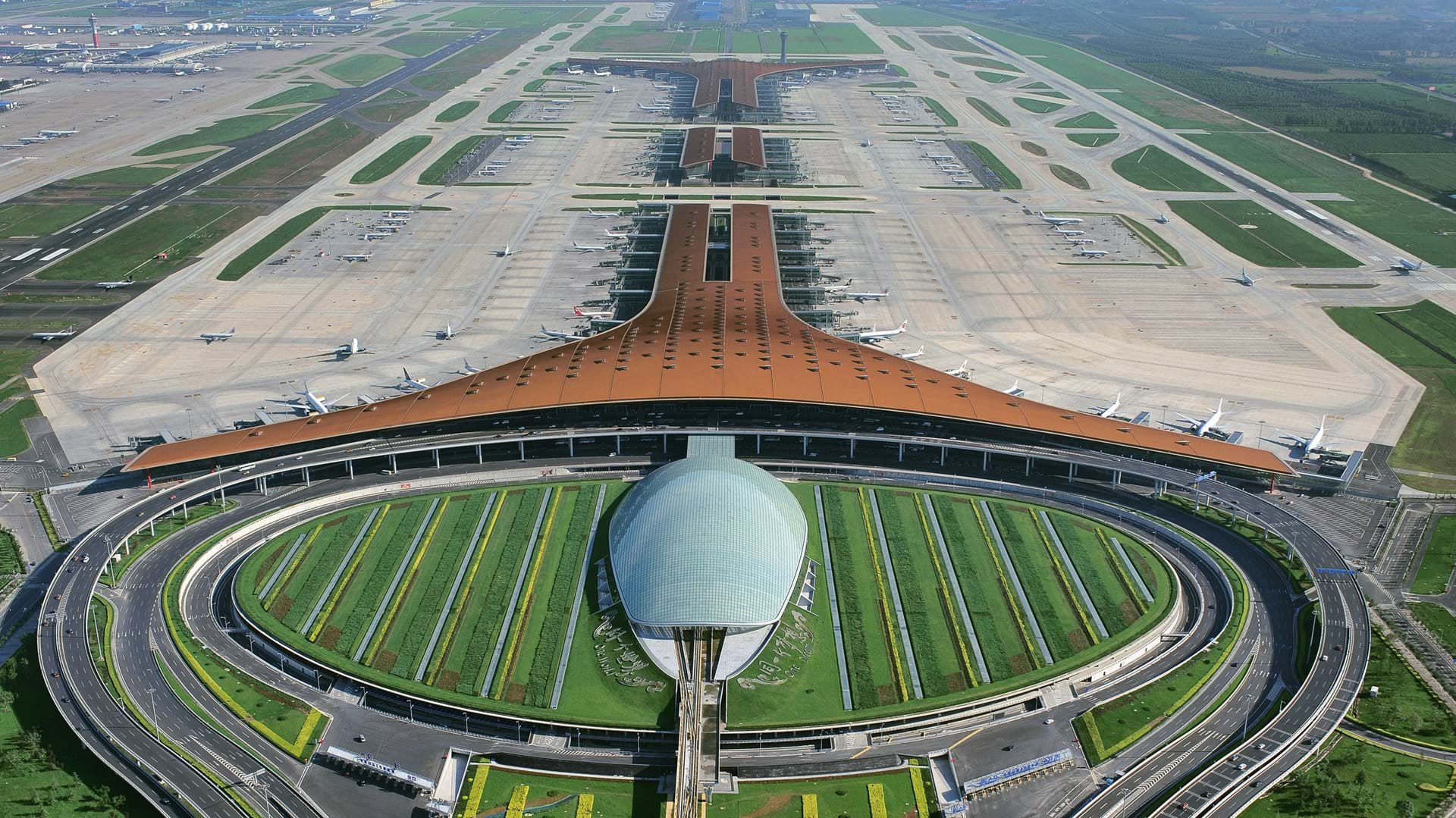BEIJING CAPITAL INTERNATIONAL AIRPORT
-
Completed as the gateway to the city for the twenty-ninth Olympiad in 2008, Beijing's international terminal is the world's largest and most advanced airport building − not only technologically, but also in terms of passenger experience, operational efficiency and sustainability. Designed to be welcoming and uplifting, it is also a symbol of place, its soaring aerodynamic roof and dragon-like form celebrating traditional Chinese colours and symbols.
Located between the existing eastern runway and a planned third runway, the terminal building and Ground Transportation Centre (GTC) together enclose a floor area of 1.3 million square metres and were designed to accommodate 50 million passengers per annum by 2020. Although conceived on an unprecedented scale, the terminal's design expands on the new airport paradigm created by Stansted and Chek Lap Kok. Designed for maximum flexibility to cope with the unpredictable nature of the aviation industry, like its predecessors, it aims to resolve the complexities of modern air travel, combining spatial clarity with high service standards. Transport connections are fully integrated, walking distances for passengers are short, with few level changes, and transfer times between flights are minimised. Like Chek Lap Kok, the terminal is open to views to the outside and planned beneath a unifying roof canopy, whose skylights are both an aid to orientation and sources of daylight − the colour cast changing from red to yellow as passengers progress through the building.
The terminal building is one of the world's most sustainable, incorporating a range of passive environmental design concepts, such as the south-east orientated skylights, which maximise heat gain from the early morning sun, and an integrated environment-control system that minimises energy consumption. In construction terms, its design optimised the performance of materials selected on the basis of local availability, functionality, application of local skills, and low cost procurement. Remarkably, it was designed and built in just four years.
Photo credits: Foster + Partners.
1869 Projects











