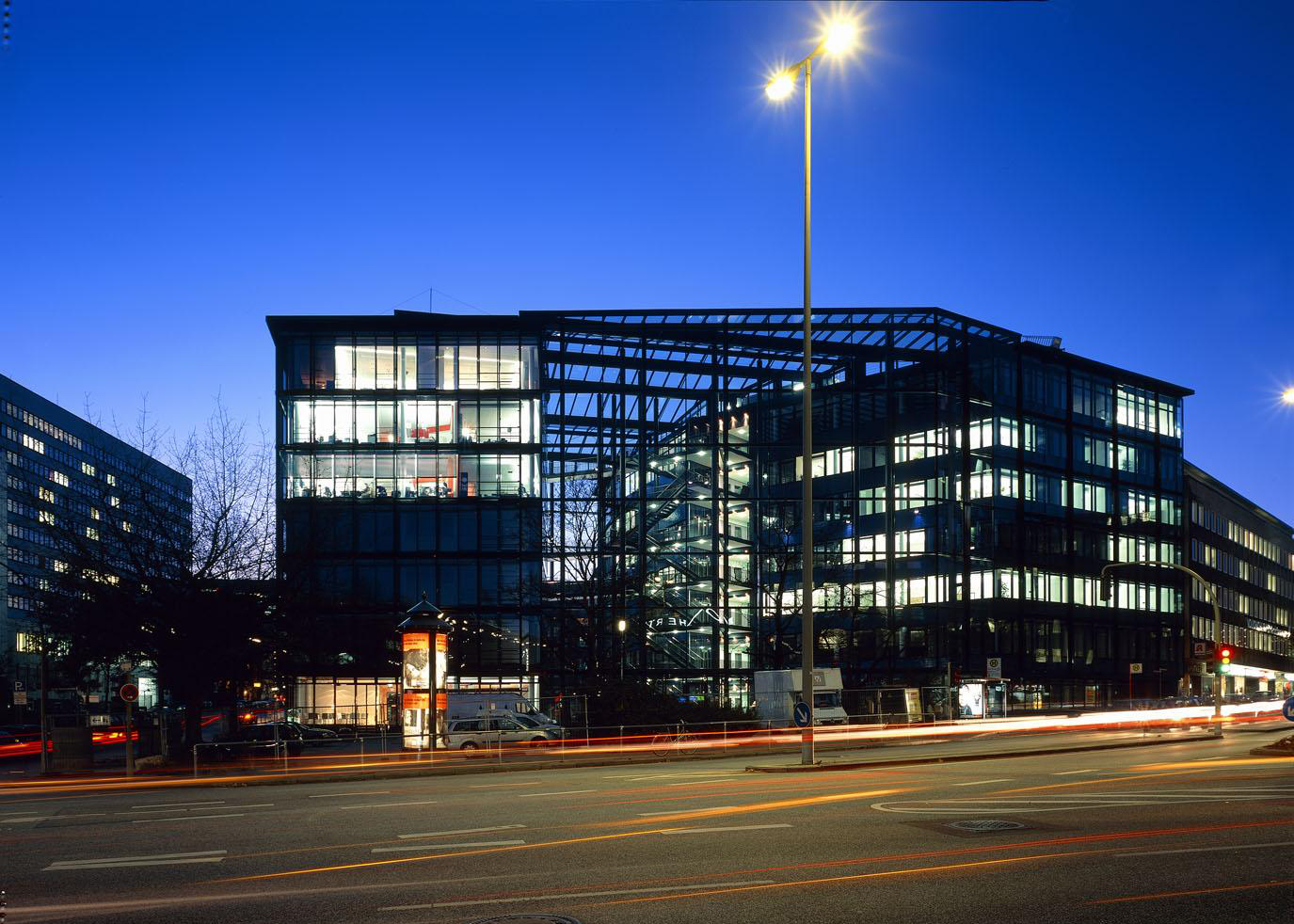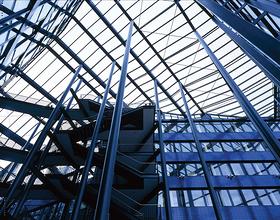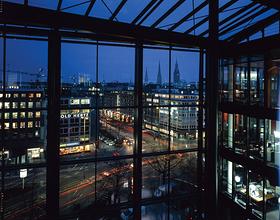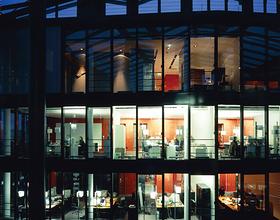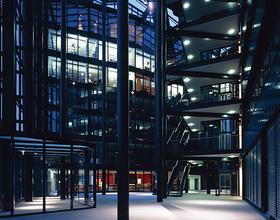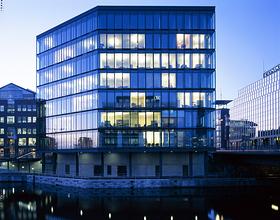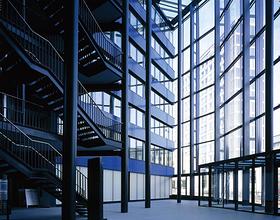AXEL SPRINGER PLATZ - HANSEFORUM OFFICIES
-
The idea of the project was to create a square open to public and liveable during all the year. The building has seven floors and the atrium defines the prosecution of the Axel-Springer square. The Hanse-Forum is part of a new urban block and overlooks two roads so it remains open and bright.
From the outside it is possible to see the inside the building, a linear and fluid space, characterized by the atrium which divides in two parts the structure and at the same time is the connection between the two parts of it.
The building is used as an office building and at the ground floor there are shops and restaurants.
Photo credits: Philippe Rualt
1869 Projects

