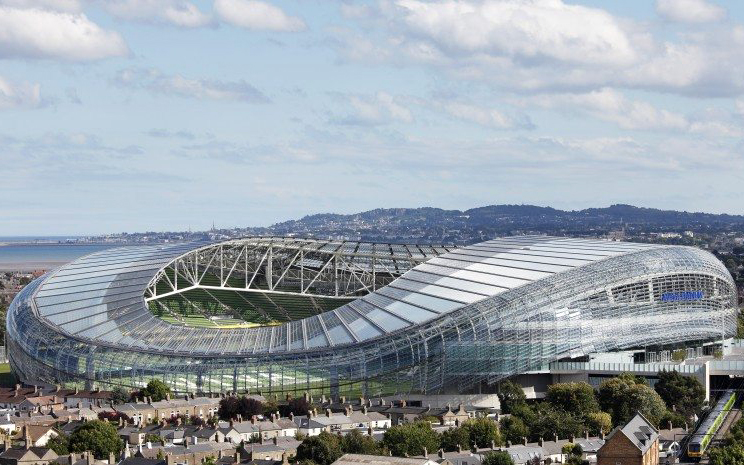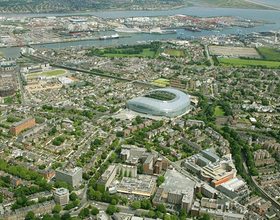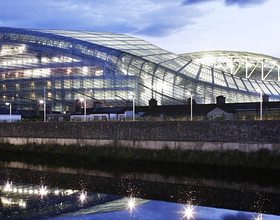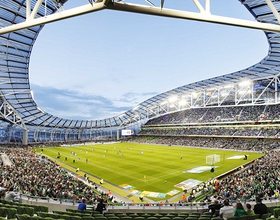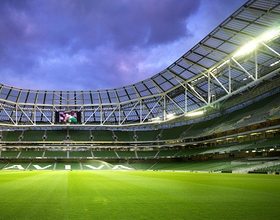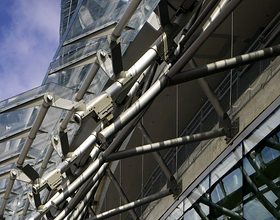AVIVA STADIUM
-
Lansdowne Road has been the traditional home of rugby in Ireland since the first game was played there in 1876. When the existing facility no longer met the requirements of an international sporting arena, Populous was briefed to design a new 50,000 seat stadium – in a space that was smaller than that occupied by the old 23,000 seat/25,000 standing capacity stadium.
The site was constrained on all sides: by the existing field, houses with rights to light and views to the north and south and, crucially the railway line running along the boundary, which necessitated developing a methodology of design and construction that would minimize disruption.
The design solution kept the number of rail closures to a minimum by enabling phased demolition and construction.
The complex 3D form was realized through the development of new parametric software into which the design team, the structural engineers and contractors could feed information, resulting in a fully coordinated structural and cladding model that then informed the construction. The dramatic form of the finished stadium rises in the east and west to give the majority of spectators the best viewing angles, and lowers to the north and south to minimize the impact on residential areas. The horseshoe-shaped main truss for the roof is supported on two columns at the north end, which gives the stunning visual effect of hanging above the seating tiers.
The Aviva stadium heralds a new era of stadium design, where complex curved forms can be designed and constructed using parametric design software. Its beautiful curved facade is an ephemeral addition to the skyline of Dublin and provides an iconic design that acts as a national symbol of modern Ireland. The transparent ‘shingles’ reflect the color of the sky and the light conditions, so that the stadium’s stunning form is ever changing.
Photo credits: Populous
1869 Projects

