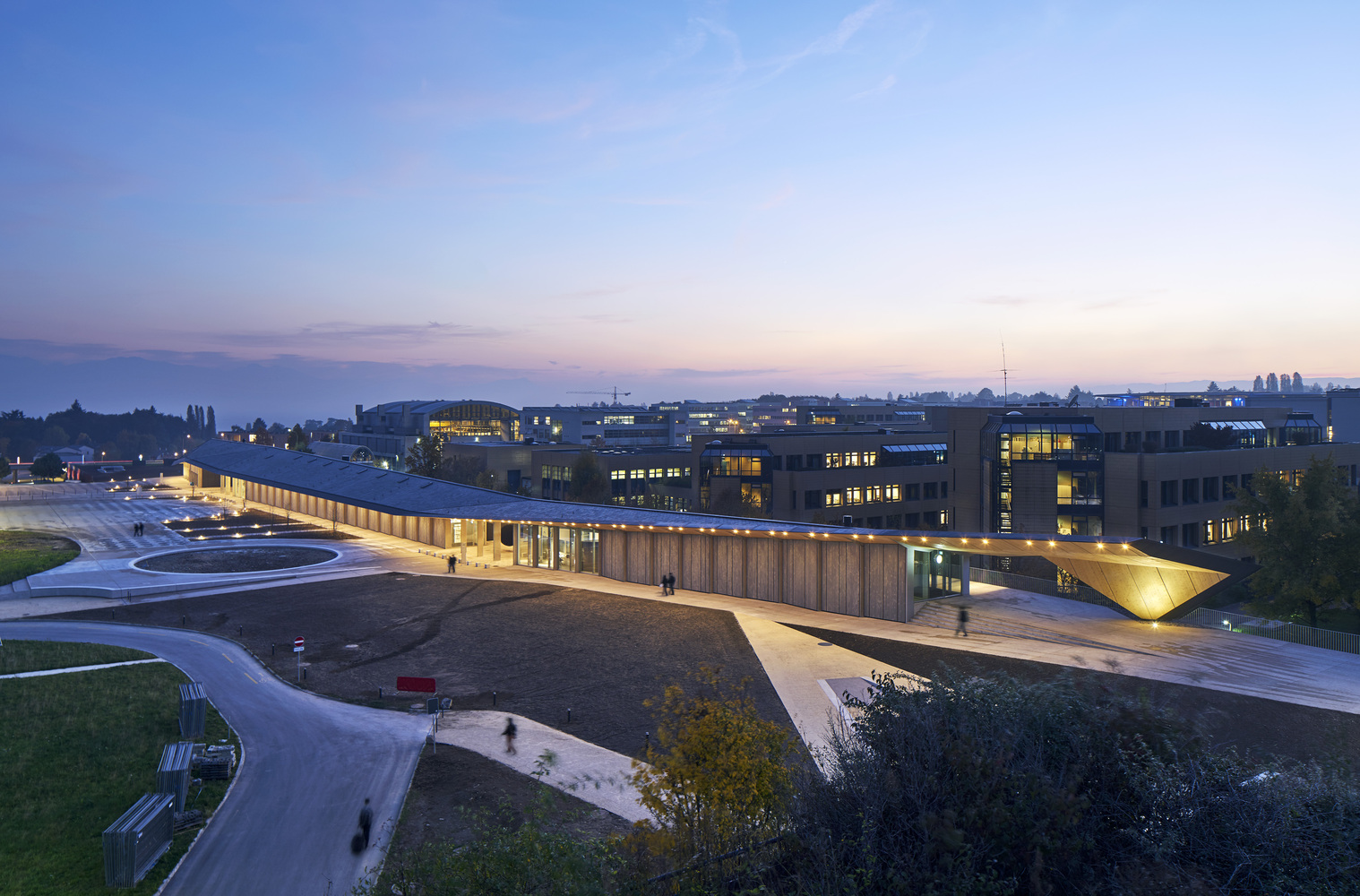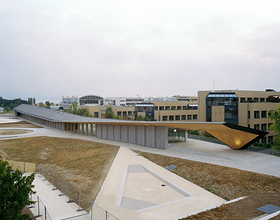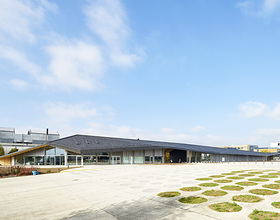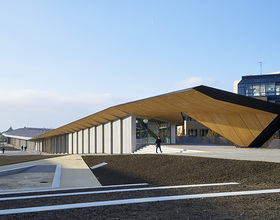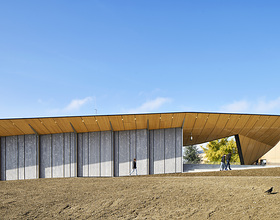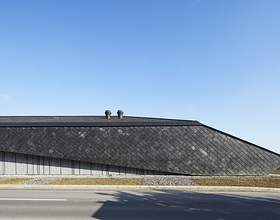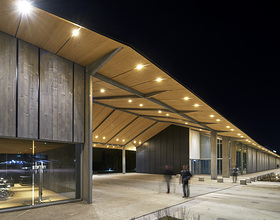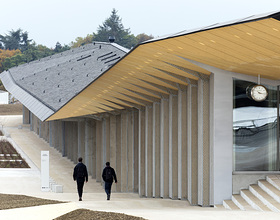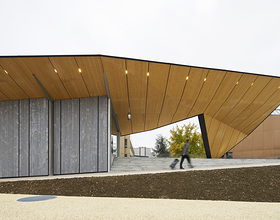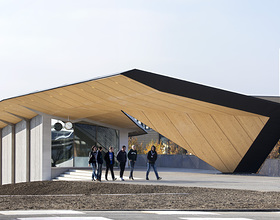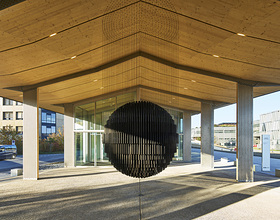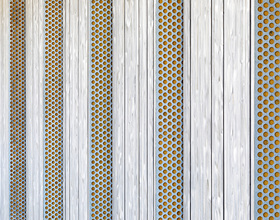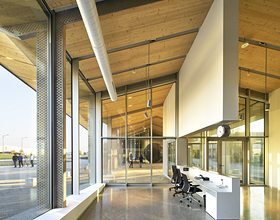ARTLAB - ECOLE POLYTECHNIQUE FEDERALE DE LOUSANNE
-
The new campus for Swiss Federal Institute of Technology in Lausanne (EPFL) is named Artlab, which consists of three programs – an Arts & Science Pavilion, a Technology & Information Gallery, and the Montreux Jazz Café.
The three boxes are tucked under a grand pitched roof that stretches as long as 240m. Between each box, we designed an aperture area that generates two axes. The two lines help to marshal the ow of people and reorganize all the buildings in the campus.
For the structure and the exterior, the practice used timbers that are commonly found in Switzerland, in order to create space with local warmth. The wooden pillars are sandwiched with steel plates on both sides so that the space can be equally gentle and transparent. The roofing is in stone, which is based on the method applied in ordinary Swiss houses. The roof transfigures like origami according to the function underneath, and creates faces responding to light and shadow.
The project site is a vast lawn, a void in the middle of the EPFL campus. It disconnects the North side of the campus (where the Esplanade plaza, social heart of the campus, and the tram station are) from the students’ residential area in the South. Also it separates the dense West part of the campus from the currently evolving East side that is articulated around the Learning Center which, despite its impressive presence, has not been able to organize and cohere its surroundings, until now, residual and dysfunctional.
The given vast project site allowed the practice to locate and configure the pavilions in many ways. Finally they decided to gather the three required pavilions into one very thin and long building that, as a purposeful trace in the territory, thus transforming the site from being a dysfunctional void into a new public space within the campus.
The 240m long roof will provide shelter to the pedestrian flow from the north Esplanade plaza down South to the residences throughout the day.
The porches provided between the pavilions uni ed under the roof are connected one to the main street coming from the West side where main public parking areas are located, and the other to the new tree promenade from the East. Therefore, the porches will provide permeability through the building attracting and connecting these West and East sides of the campus.
Photo credits: Michel Denance, Joel Tettamanti.
1869 Projects

