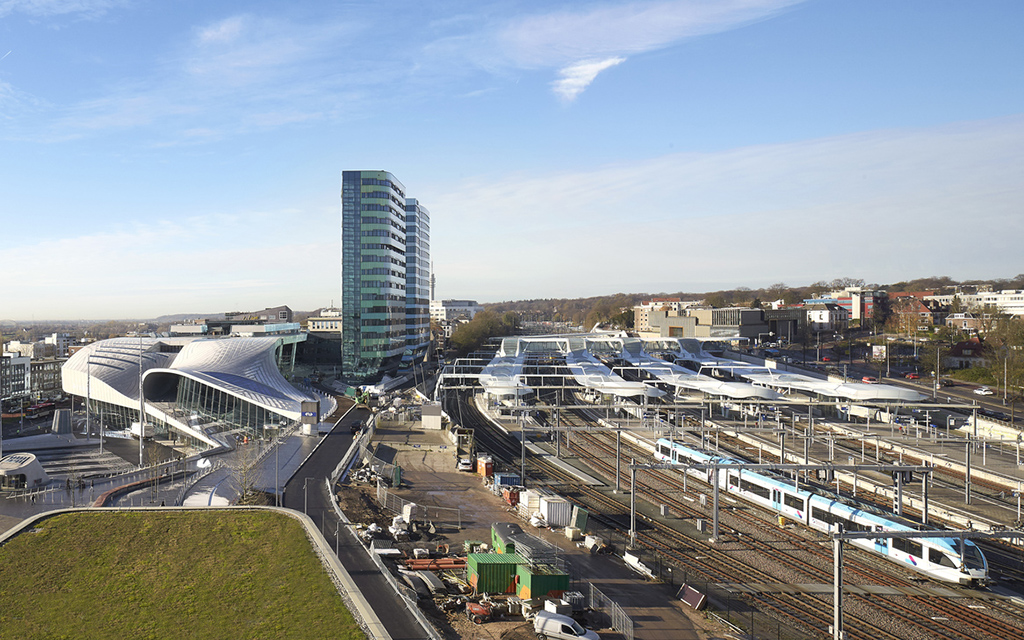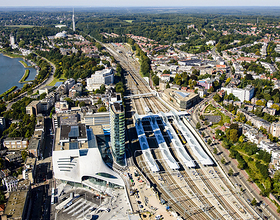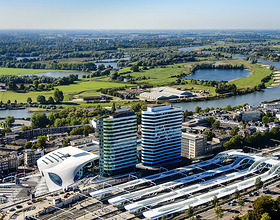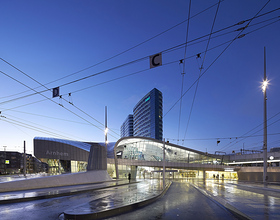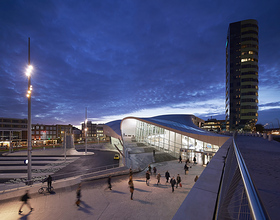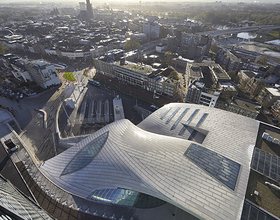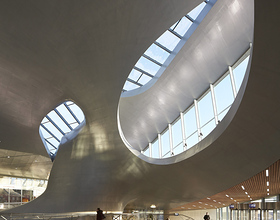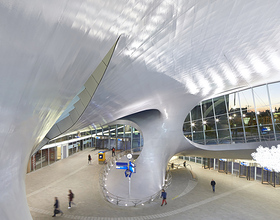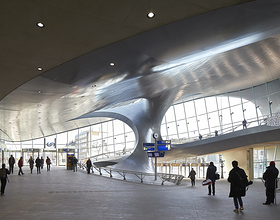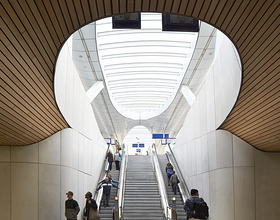ARNHEM CENTRAL
-
Arnhem Central is a large urban plan development that consists of diverse programmes which together form one vibrant transport hub. This cluster forms one of the main thresholds into Arnhem.
To ensure a lively station area throughout the whole day, the firm incorporated a carefully considered mix of programmes including shops, offices, housing and a cinema complex.
UNStudio developed the overall masterplan of the station area as well as the individual components. These include, among others, the transfer hall, train platforms, Park and Rijn Towers, car and bicycle parking, the Willems Tunnel and a bus terminal. The compact stacking of programmes enabled triple ground use.
Passenger flows for six different modes of transport are organised by the central transfer terminal. Here, a large twisting central column enables a day lit, open hall that forms the heart of the station and guides foot, bicycle, car, bus, trolley-bus and train trac along its way.
Photo credits: Ronald Tilleman, Hufton+Crow
1869 Projects

