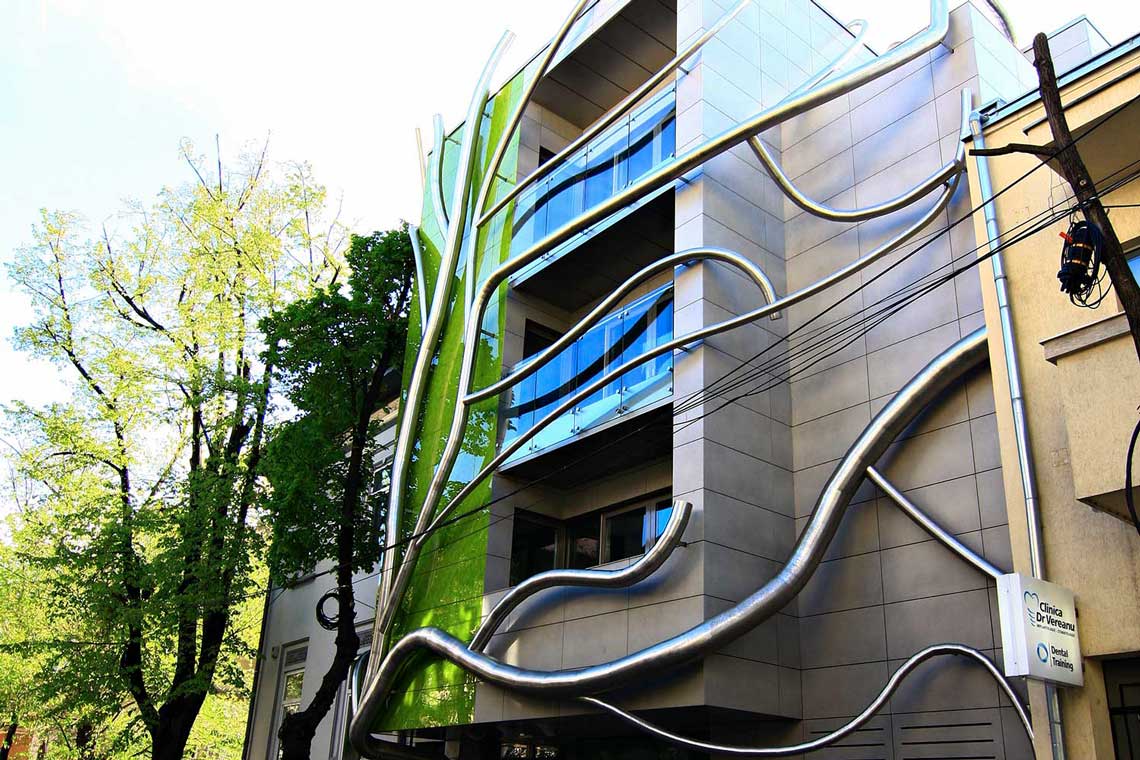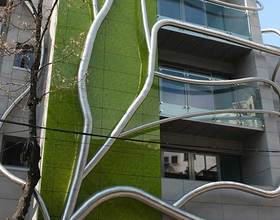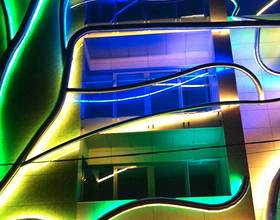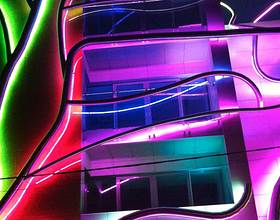ARGENTINA PALACE
-
Development of the facade and the interior design of a commercial building in Bucharest, Romania. The project is inspired by the worlds of nature and art, proposing an organic sculpture; a steel tree emerging from the ground floor and embracing the facade with branches growing thinner in their extremities. The views of the building are dominated by the steel tree and by the geometrical openings and the railings with structural glass. The facade is developed with a double gres skin, with the insertion of colored glass containing a leaf texture, as integration to the steel elements. The interiors of the commercial space make wide use of scenic lighting technology.
Photo credits: Giugiaro Architettura
1869 Projects









