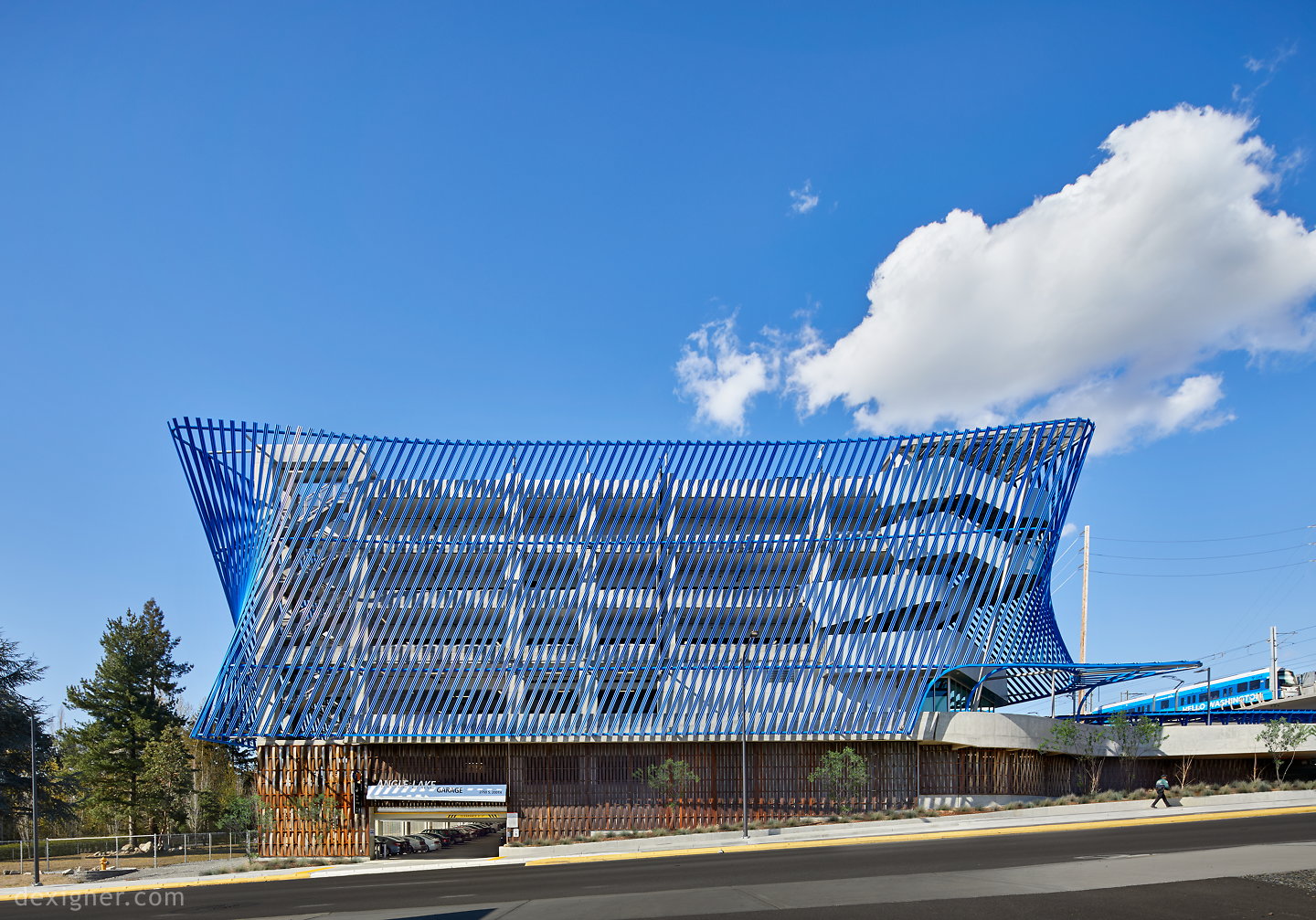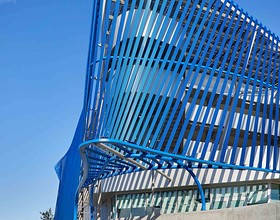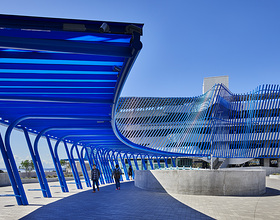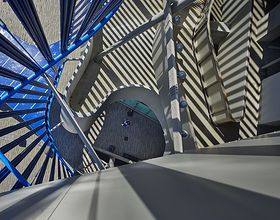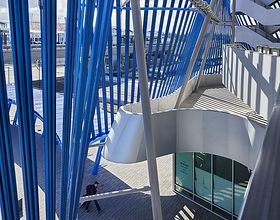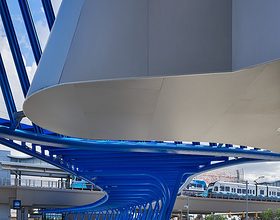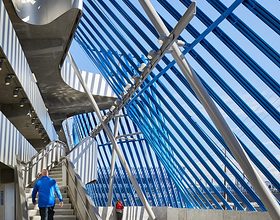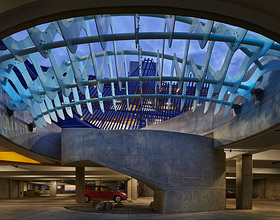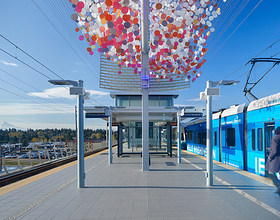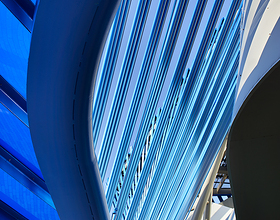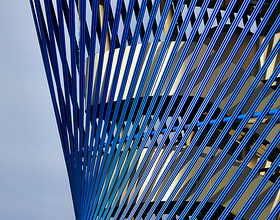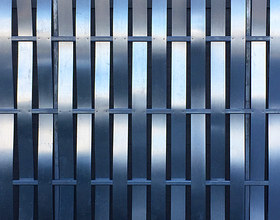ANGLE LAKE STATION AND PLAZA
-
Angle Lake Station is a new form of social Infrastructure. With ample space for people to live, work, and play, the seven acres, 400,000 square foot mixed-use complex provides essential intermodal public transportation, but also important public spaces, helping to bridge gaps among diverse socioeconomic groups, to cross the chasms of race, economic class and form new social boundaries that foster a greater sense of community to create a modern day civic space.
The result of an international design/build competition, Angle Lake Transit Station and Plaza is an Envision designed sustainable mixed-use facility consisting of a 1-acre connecting plaza and community event spaces, a drop-off area for light rail users, retail space with dedicated bike storage and parking and a 35,000 square-foot parcel for future transit-oriented development. It also includes a parking structure for 1,150 cars designed to accommodate conversion to new future uses.
One of the main architectural features is the structures façade constructed from 7,500 custom extruded aluminium planks and encompassing more than 100,000 square feet of area.
Inspired by William Forsythe’s improvisational piece ‘Dance Geometry’ where dancers connect their bodies by matching lines in space that could be bent, tossed or otherwise distorted, the façade design explores the possibilities where simple straight lines are composed to produce an infinite number of movements and positions with little need for transition.
This idea lessens the need to think about the end result and focus more on discovering new ways of movement and transformations’.
Using a mathematical formula of ruled surface geometry, the undulating façade is formed by connecting two curves with a series of straight lines to form the surface of the façade. Each of the custom aluminum façade elements were designed and segmented into standardized sizes for the most efficient structural shape and material form, while maximizing production, fabrication and installation cost efficiency. This technique allowed the design team to work with complex curved forms and rationalize them into simple, cost-effective standardized components, making them easy to fabricate and efficient to install.
The entire façade was installed in less than three weeks without the use of cranes or special equipment.
Every unique condition of the project’s shape had to be geometrically rationalized. In other words, a fabricator must somehow measure and build off a set of drawings with the assumption that automated fabrication techniques are not always at hand. Beginning with the top and bottom chords, every segment of the curves was reduced to either measurable arcs for a pipe roller or straight-line segments for standardized shapes.
Following this process, the lines of the ruled surface had to be segmented into standardized sizes for efficient fabrication while adhering to a set of rules given by the structural properties of the material. The architect provided analysis, constructability, and digital documents for direct and automated fabrication.
Photo credits: Brooks + Scarpa
1869 Projects

