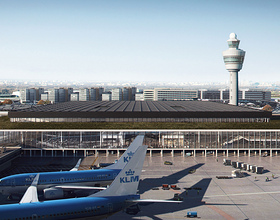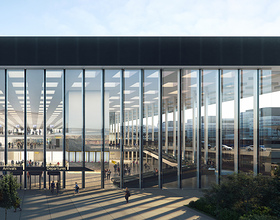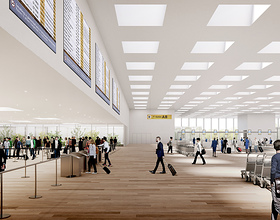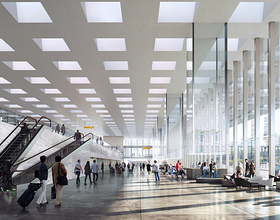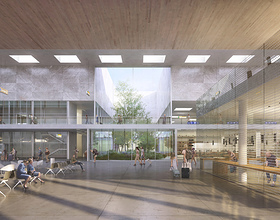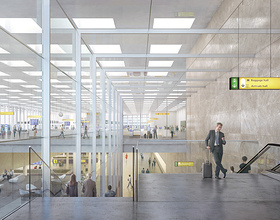AMSTERDAM-SCHIPHOL TERMINAL
-
KAAN Architecten in collaboration with Estudio Lamela, ABT and Ineco, with the support of Arnout Meijer Studio, DGMR and Planeground, will design the new terminal at Amsterdam Airport Schiphol.
The spatial organization of the new 100,500 m2 terminal, its design and the treatment of its façades, are based on the ability to link up with Schiphol Plaza, the train station and potential future expansions.
Photo credits: Estudio Lamela
This is achieved through architectural clarity, spatial openness, and details such as overhangs and black eaves.
At the heart of the building, a raised Plateau creates a higher ceiling for the baggage hall and gives the check-in and security control area more privacy. Here passengers have a sweeping view over an entrance hall that is superbly crowned by a latticework of light, allowing travellers to take in the big Dutch sky.
Materials such as wood flooring on the Plateau and lush greenery in the large light wells above the security control area communicate elements of sustainability inherent in the design.
1869 Projects


