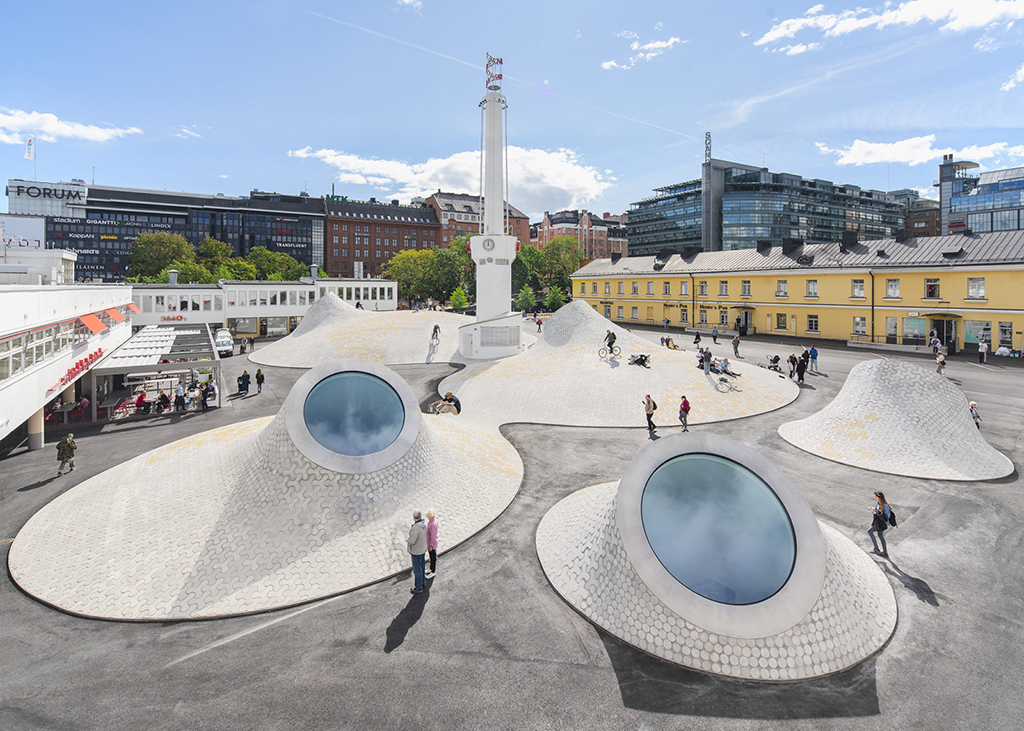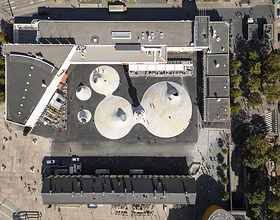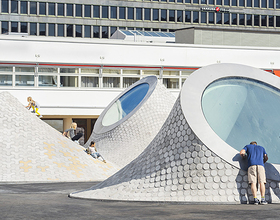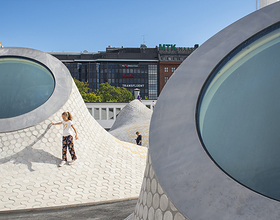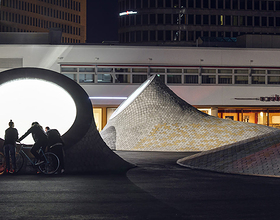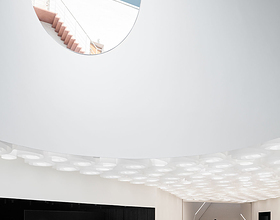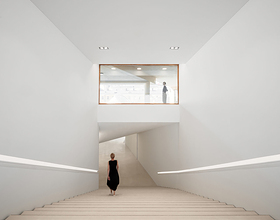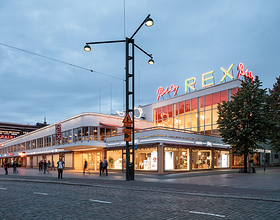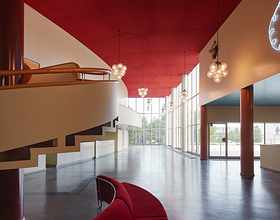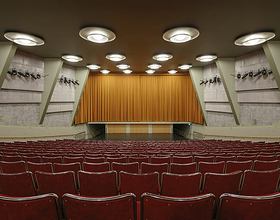AMOS REX
-
Amos Rex, formerly known as Amos Anderson Art Museum brings contemporary architecture to the modernist Lasipalatsi. The connection between the past and the present creates an interesting starting point for the design of the new museum.
The new museum will gently take over Lasipalatsi. The main façade on Mannerheimintie street will retain its original look as the museum settles inside. The newest layer, designed by JKMM Architects, brings the venue to this century with a new building beneath the square that will house the exhibition spaces and workspaces.
The sizeable exhibition halls will have structural dome ceilings. Gently curving shapes are an architectural theme that brings together the design of the square and the art museum underneath. The clearly contemporary architecture will be seamlessly integrated into the surroundings while still boldly standing out. Skylights will provide a direct connection to the square above.
The open halls have no pillars and can be used flexibly to create varying exhibitions for modern demands. The figure of the old chimney defines the space.
The new Amos Rex museum will refine and structure the location at the Lasipalatsi Square, giving it a new identity as the focus of lively urban culture.
The gently curving domes of the Art Museum outline different sized spaces that are perfect for events and just hanging out.
Photo credits: Mika Huisman, Tuomas Uusheimo
1869 Projects

