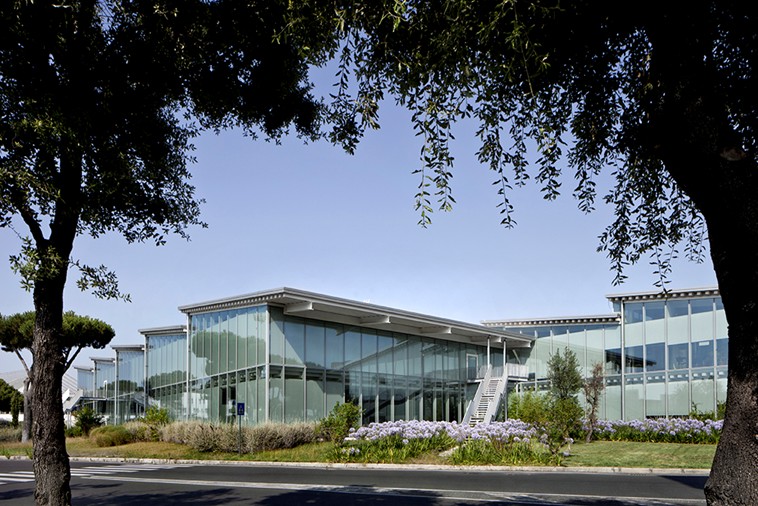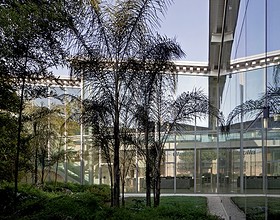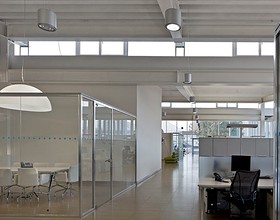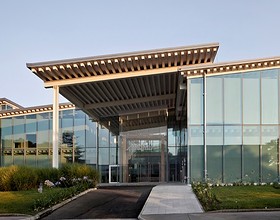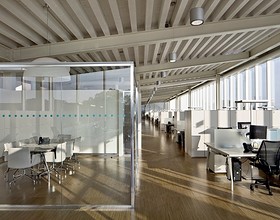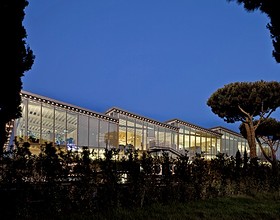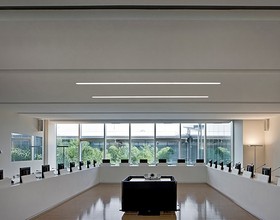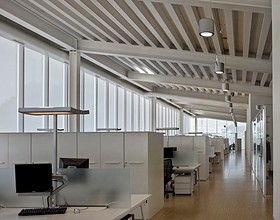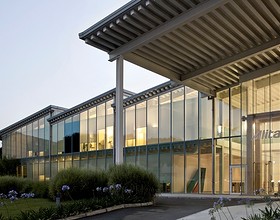ALITALIA HEADQUARTERS
-
The complex is inspired by industrial architecture, both in the use of a simple but distinctive element like the shed roof, and, above all, in the breadth and openness of its interiors. Located in these are 540 workstations on two floors, all with natural lighting thanks to the use of fully glazed continuous fronts. Composed of double glass chamber cells, they relate the offices to their surrounding greenery and two inner cloisters. The development of the exterior areas increased the existing number of trees and plants, chiefly with new tall arboreal essences in the west-southwest corner – in particular Cupressus Pyramidalis, Pinus Pinea and Quercus Robur Fastigiata – to screen the building against the sun’s rays. Automatic apertures ensure natural ventilation and all the design choices are made to achieve energy efficiency. The steel bearing frame, the glazed walls and the serial interiors guaranteed cost control and rapid completion times.
Photo credits: AMDL
1869 Projects

