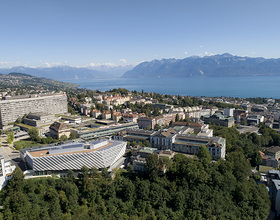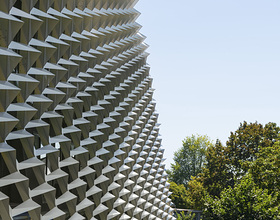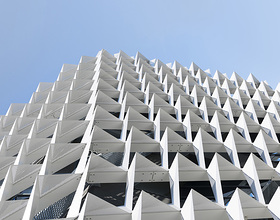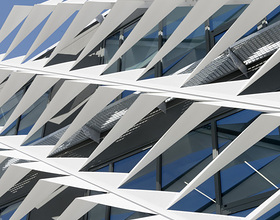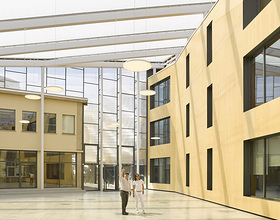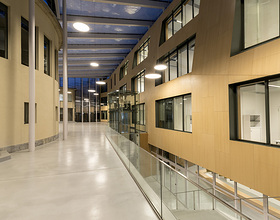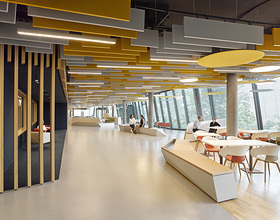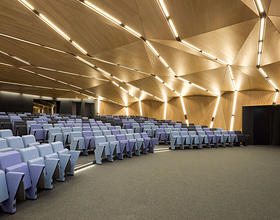AGORA PÔLE DE RECHERCHE SUR LE CANCER
-
The Agora Pôle de recherche sur le cancer, located in Lausanne within sight of Lake Geneva, is to specifically bring together scientists and practitioners under one roof as part of a community of expertise.
The opportunity for enhancing communication within the new building is a major focus of the architectural scheme with its ability to address these concerns in a very holistic architectural and functional way. The new cancer research centre accommodates 400 researchers and clinicians.
Connecting the most diverse requirements into an extremely heterogeneous and tight urban fabric places great demands on the architectural and programmatic concept. The decision to link to an existing building on one side while creating a harmonious transition to nature on the other, informs the building’s structure without adversely affecting the site’s existing programmatic functions. Visual relationships both on the site and to the landscape beyond also require a carefully defined building mass. The resulting building responds sensitively to these site conditions while sculpturally standing out from its heterogeneous surroundings.
Spatial qualities, directly perceived through daylight, proportion and materiality, are equally visible in public areas and in the highly technical laboratories. Interdisciplinary communication and disciplinary communication are both central to successful research and are evident in the organization of the floor plans. Communication areas are located throughout the new building, both inside and outside. The agora, the public level of the cancer research centre, connects the campus’s existing pathways to the laboratory and office levels via interconnected communication areas and informal workplaces. The internal organization of the programmatic areas offers the users a high level of flexibility to provide the necessary freedom for future changes. The Atrium, main entrance of the building, connects Agora to the neighbour building Bu25 on the east side. This tempered volume offers public meeting points and enables exceptional events to take up.
The building skin is designed to enhance daylight use in the depth of the building. In specific areas operable windows allow for natural ventilation. This provides for a better individual climate control. Daylight enhancement systems, optimized sunlight protection, the responsible management of natural resources in the construction and maintenance of the building, as well as the use of both renewable and existing energy systems on site are preconditions for a successful and sustainable working environment. They, together with Isrec’s own research goals, establish a future oriented image for the new facility.
Photo credits: David Matthiessen
1869 Projects


