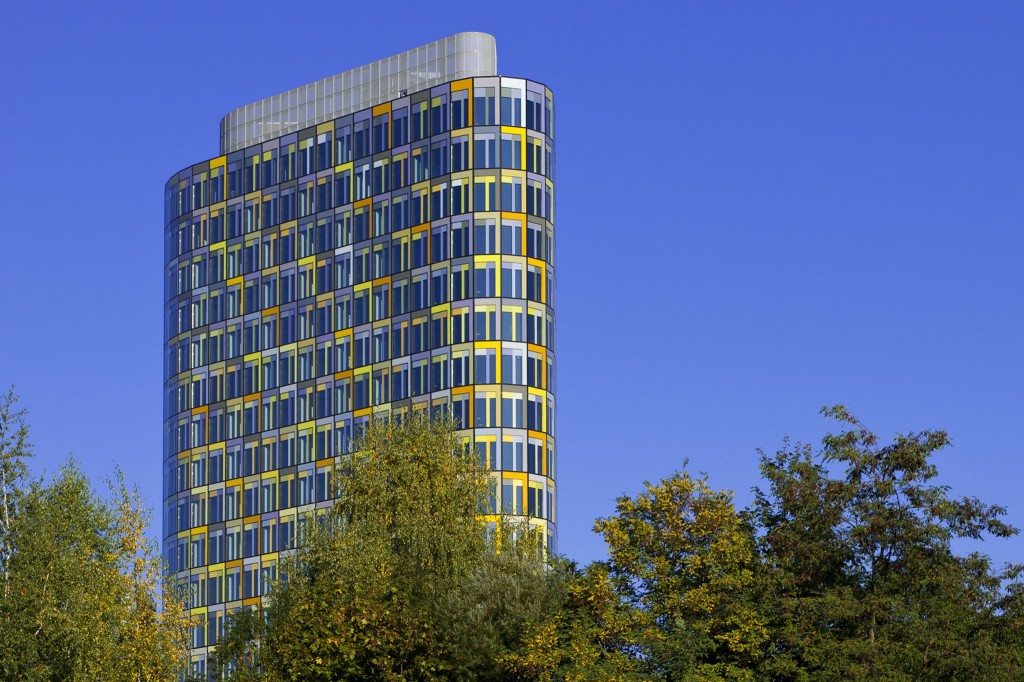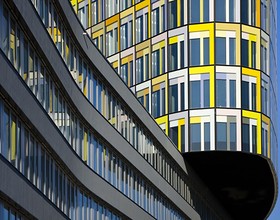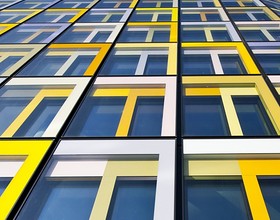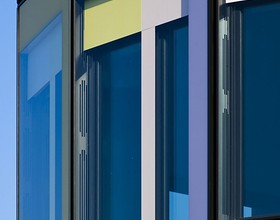ADAC HEADQUARTERS
-
The building for the new ADAC Headquarters in Munich is designed to give Germany’s largest automobile association an unmistakeable brand image.
The large building integrates itself into the context with a certain self-confidence, and combines formal dynamism with high ecological standards.
The headquarters’ fivestorey base responds to the space of the street and frames a listed house next door whilst creating a dynamic internal courtyard.
The sixteen storey high-rise tower, which makes the new complex very visible in the wider context, was placed deliberately beside the railway tracks, so that it neither casts shadows into the courtyard or surrounding buildings nor dominates Hansastrasse. Insteas the tower punctuates the fast space of the tracks, creating an identifiable location for the existing transport interchange.
The various access routes to the building converge at a central glazed foyer in the courtyard; from here one sets off to reach the different parts of the building via a “ring road” on the first floor, which serves as an internal street. Elevating the internal circulation the ground floor – directly accessible from outside – is completely dedicated to public use.
Photo credits: Stephan Liebl
1869 Projects









