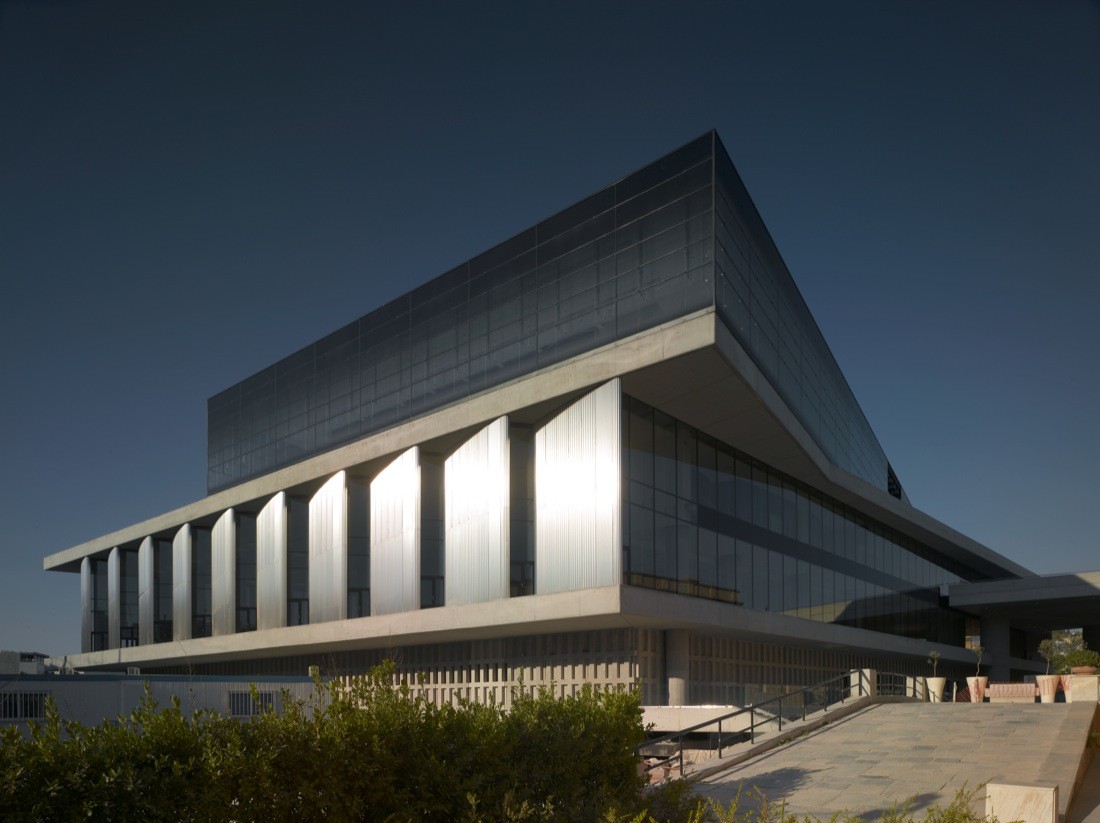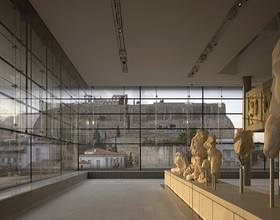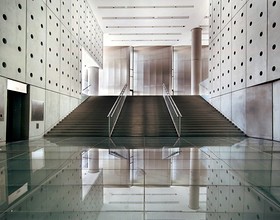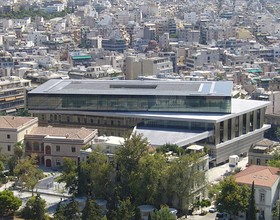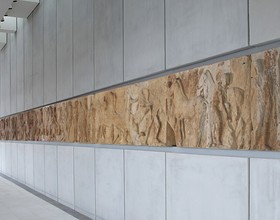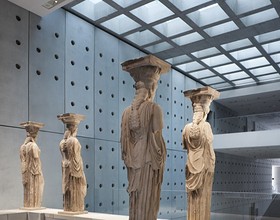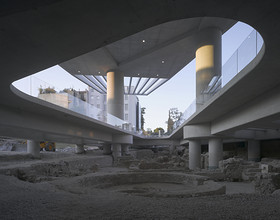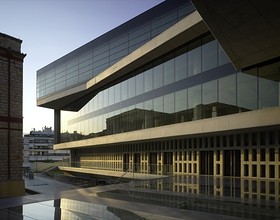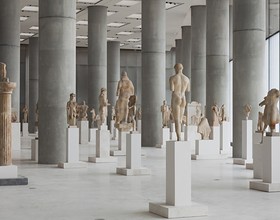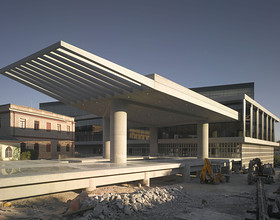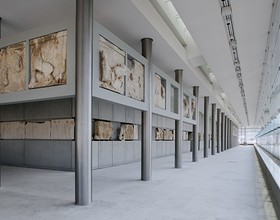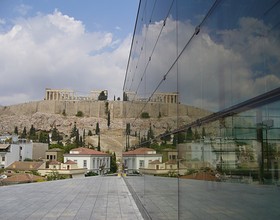ACROPOLIS MUSEUM
-
We first articulated the building into a base, middle, and top, which were designed around the specific needs of each part of the program. The base of the museum floats on pilotis over the existing archeological excavations, protecting the site with a network of columns placed in careful negotiation with experts. This level contains the entrance lobby as well as temporary exhibition spaces, an auditorium, and all support facilities. A glass ramp overlooking the archeological excavations leads to the galleries in the middle, in the form of a spectacular double-height room supported by tall columns. The top, which is made up of the rectangular Parthenon Gallery arranged around an indoor court, rotates gently to orient the marbles of the Frieze exactly as they were at the Parthenon centuries ago. Its transparent enclosure provides ideal light for sculpture in direct view to and from the Acropolis, using the most contemporary glass technology to protect the gallery against excessive heat and light.
The circulation route narrates a rich spatial experience from the city street into the historical world of the different periods of archeological inquiry. The visitor's route through the museum forms a clear three-dimensional loop, affording an architectural and historical promenade that extends from the archeological excavations, visible through a glass floor in the entrance gallery, to the Parthenon Frieze in a gallery with views over the city, and back down through the Roman period.
1869 Projects

