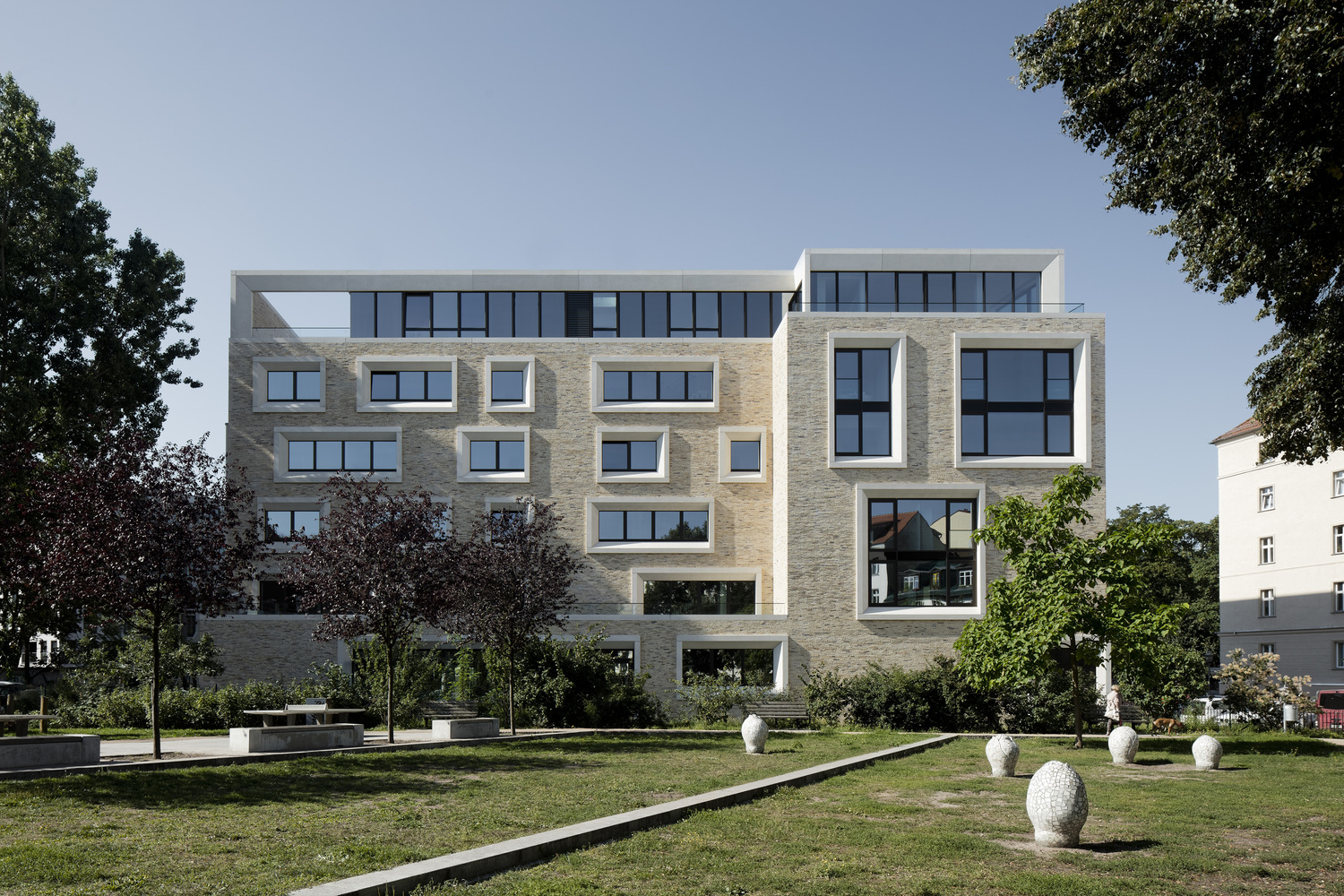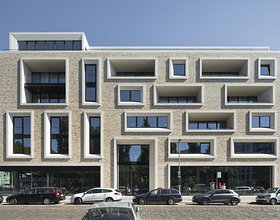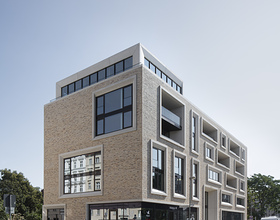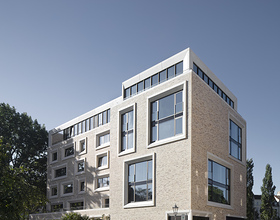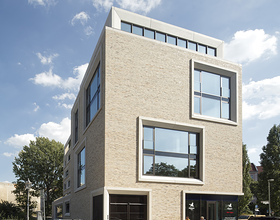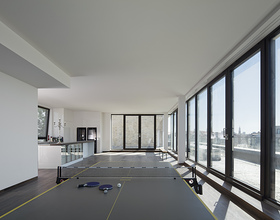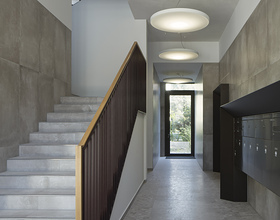ACKERSTRASSE 29
-
The residential building on the corner of Ackerstraße and Elisabethkirchstraße is located in a dynamic and mixed central area of Berlin-Mitte.
The house is designed as a four-storey volume with a fully glazed stacked storey housing a 290 sqm penthouse.
Photo credits: Werner Hutchmacher
Since the building sits on a corner and is exposed to three sides, the architects focused on the elaborated design of its facades. Clad with light beige bricks, burnt in circular kilns, the fronts are asymmetrically structured by white and colossal concrete elements of the window surrounds.
The building has 8 apartments in different sizes (70 to 190 sqm).
Commercial spaces in the ground floor as well as partially in the first and base floors are complementing the residential use.
1869 Projects

