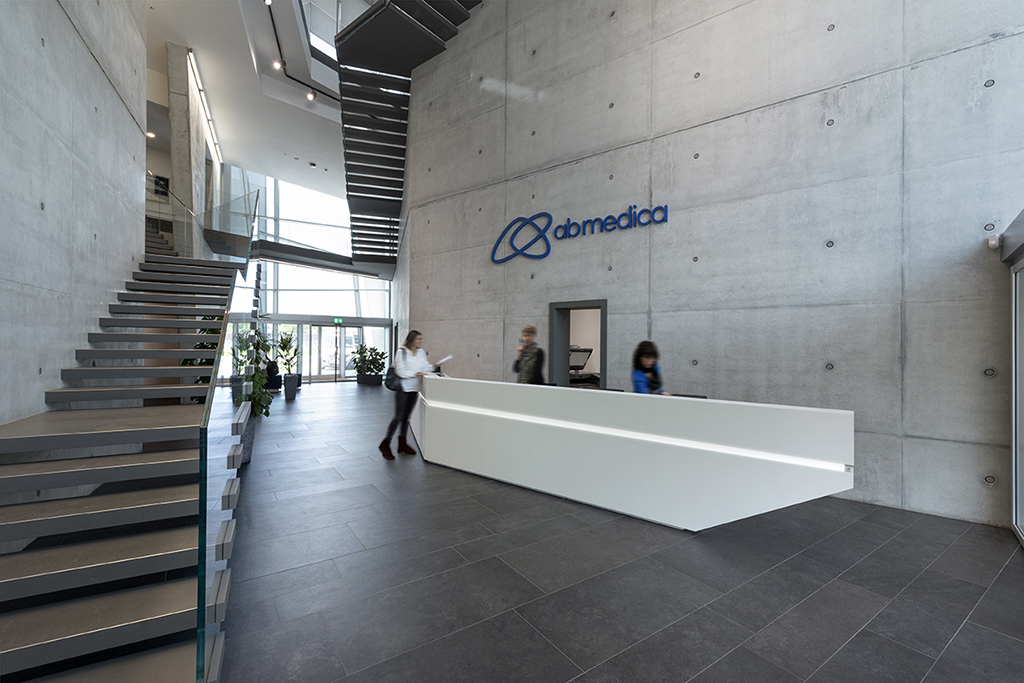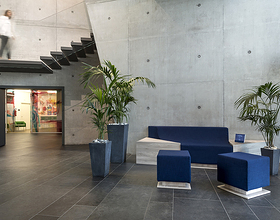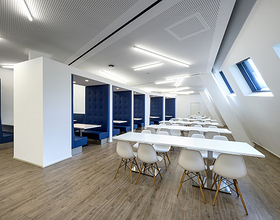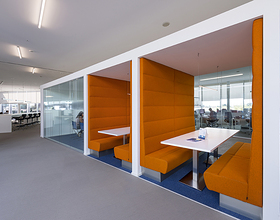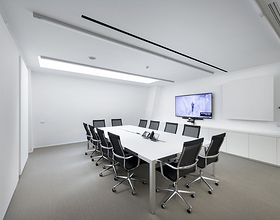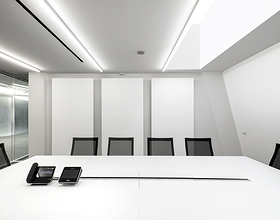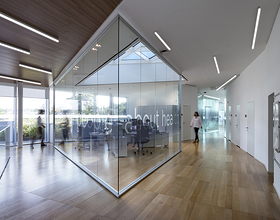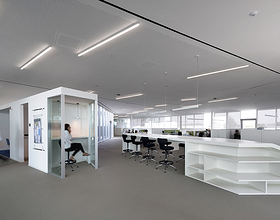AB MEDICA HEADQUARTERS
-
AB Medica opened its new headquarters in 2015 in an “iconic” building inspired by the shapes and forms of super-fast boats.
Starting with a dynamically streamlined work of architecture that is also intended to embody the owner’s corporate philosophy based around innovation, AB Medica commissioned DEGW to design a new Space Planning and Interior Design project capable of measuring up to Giuseppe Tortato’s project: an unusual layout, partly due to constraints deriving from the elongated triangular-shaped building lot, optimising the all the spaces.
The space planning for the offices area was aimed at making the most of all the surface areas and different depths of each floor, setting out the workstations (enclosed and open space) around the perimeter of the space, which, in turn, is focused around an elaborate central support hub: a so-called diffused Hub consisting of a photocopying area, break area, lockers, niche informal areas and meeting rooms, which wind around a long and sinuous customised bench accommodating touchdown stations and creating a mixed-use environment, where formal work comes together with more spontaneous and informal activities, exploiting the comfort provided by natural wells of light shining through skylights and triangular internal patios.
The Interior Design, which, at the time the commission was made, already included plenty of finishing features chosen by the Client (such as the floors and false ceilings), was focused around new finishes to be incorporated in the relevant spaces (even including custom-designed floors), the concept for a company canteen, the position and ideal layout of the reception desk, and the general feel and mood of the colour schemes and materials for all the building’s new spaces. A mood and feel which, in tune with the character of Tortato’s architectural design and corporate values, was based on a palette of two main colours: fluid watery colours and cool technological shades, enhanced by qualities like transparency, care, reliability and comfort deriving from the materials used.
Special features were studied for the reception, whose main desk also evokes the smoothly flowing forms of a boat, and the ground-floor reception/canteen area: here the company canteen (featuring a combination of niche chairs and more conventional tables) and an area accommodating meeting rooms, open-space stations and informal areas, come together to provide multiple potential uses beyond any kind of binary logic of productivity and leisure, work and rest. Immediately upon entering the building, attention is focused on psychophysical well-being in the work environment, which informs the entire project.
Photo credits: Lombardini 22
1869 Projects

