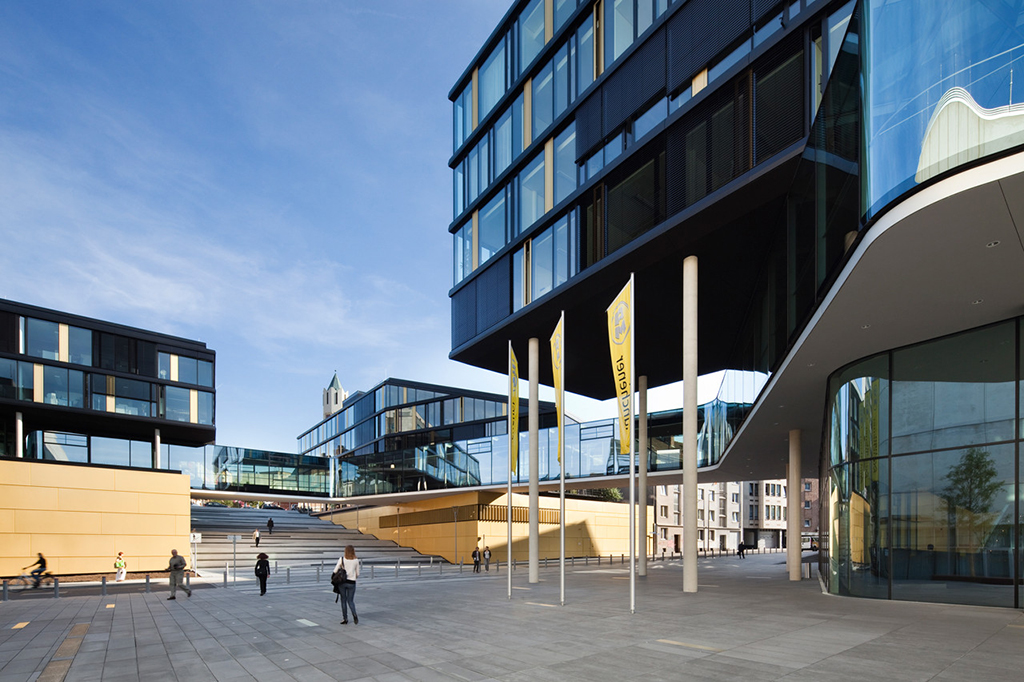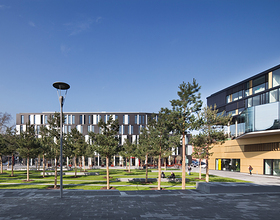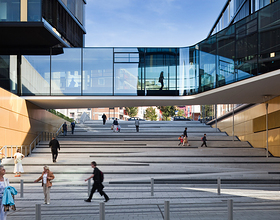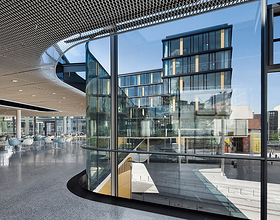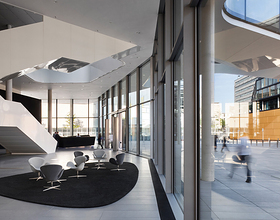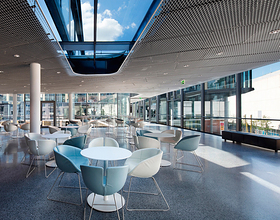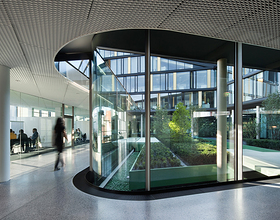AACHENMUNCHENER HEADQUARTERS
The new AachenMünchener Headquarter occupies two blocks of late 19th-century city fabric, and provides a new interpretation of the typical perimeter development with its semi-public and leafy courtyards.
The urban sequence of expansions and squares is extended by a flight of stairs and a public plaza evolving from it. Existing and new buildings are connected by a boulevard, consisting of a transparent level hosting seminar areas, a restaurant, a cafeteria, meeting rooms, and other communication areas.
The collective infrastructure floats above the various garden spaces inside the building block, and connects the office spaces, eventually opening up at the main entrance and the Pocket-Park, offering a representative face to the street.
The company wanted to gather all its various divisions – which up until now were distributed over various buildings in the city – into one coherent building complex.
Considering its 250,000 inhabitants, Aachen is not a small town; rather, its city center is shaped by a mixture of fragments of small Middle Age groupings and heterogeneous areas with impermeable large structures.
The decision to channel this ambition in a demanding urban and representative location and, considering the attention given to the existing site is, on the one hand, a commitment of the company to the historical site and, on the other, a true challenge to plan.
Photo credits: Jens Kirchner
1869 Projects

