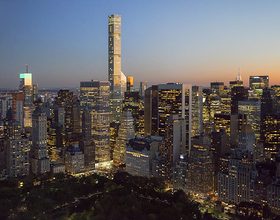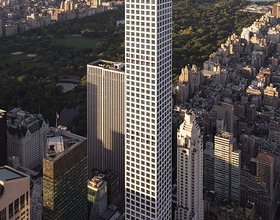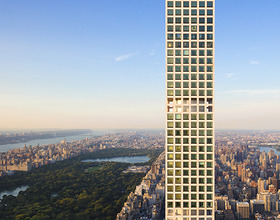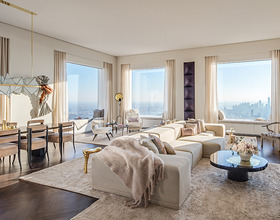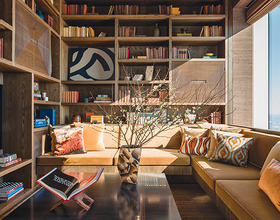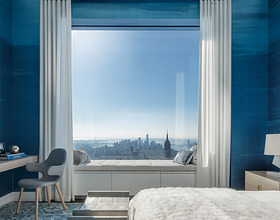432 PARK AVENUE
-
Viñoly’s unique new residential and mixed-use tower rises to become a prominent feature of the New York City skyline from its site at the intersection of Park Avenue and East 57th Street. The building is a slender, un-encumbered volume that marks the geometric center of the skyline.
The project consists of residences on middle and upper levels and common spaces distributed throughout the lowest levels. Two smaller volumes adjacent to the tower house retail and commercial office spaces facing onto East 57th Street.
432 Park is an expression of the extraordinary qualities of the Manhattan grid and its design exploits these parameters. A regular grid of exposed concrete members creates an open basket within which seven “independent buildings” stack up, separated by spaces within which the building cores are exposed to the outdoor elements. These breaks allow for deflection of wind pressures and help the 425-meter tall building, with its 1:15 slenderness ratio, achieve structural stability. The six upper volumes, starting 61 meters above grade, contain 54 residential floors housing 106 units with panoramic views. The floor plan, with 3.8-meter-tall ceiling heights and rooms that are totally free from structural elements, also provides flexibility for custom redesigns of the units. Each floor measures approximately 812-square-meters and can accommodate from one to four residential units.
The lowest section of the tower is totally devoted to the amenities provided exclusively for the residents: staff accommodations; conference facilities such as meeting rooms and a screening room; a fully-equipped restaurant opening to a garden terrace overlooking 57th Street; health and spa facilities including a fitness center and swimming pool; independent storage spaces; wine cellars, and a sub-grade parking garage.
At the base, the building meets the ground creating a landscaped public space that extends the feeling of openness of Park Avenue onto 56th Street. A semi-private porte-cochere defines the entrance to a discreet residential lobby. All services and delivery accesses are independently located to the east side of the tower. On 57th Street a retail volume maintains its own functional and architectural identity while simultaneously aligning with the geometric discipline of the tower above. This object extends the exclusive character of the retail experience of Madison over to Park Avenue. On Park Avenue, a freestanding fully glazed retail cube marks the access to the site.
Photo credits: DBOX for Macklowe Properties and CIM Group
1869 Projects


