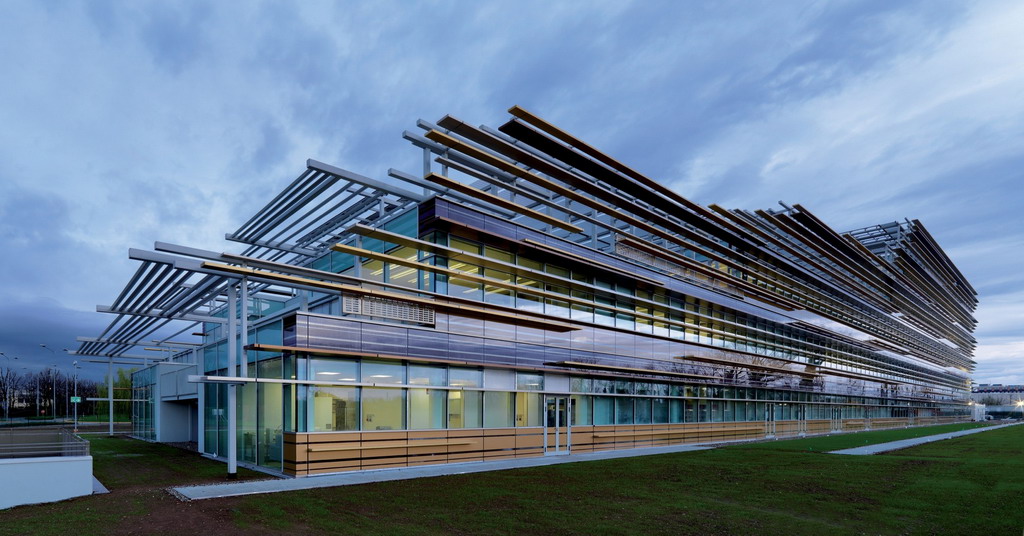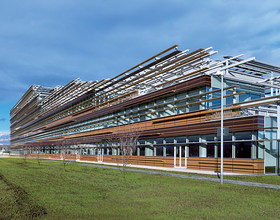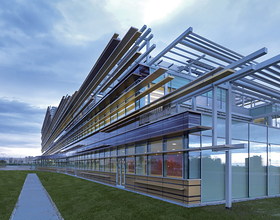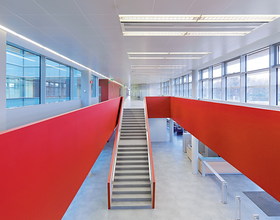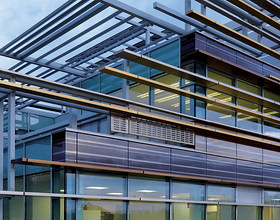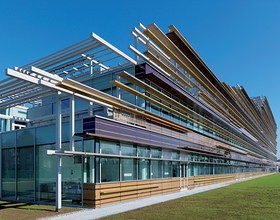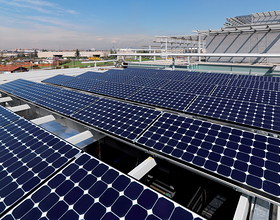3M ITALIA HEADQUARTERS
-
The building of 10.300 sqm in Milan is the new headquarters for the company's offices 3M ITALIA S.p.A. It is the first building in the context of the masterplan designed by MC A in 2005 and it is characterized by a linear structure, terraced, 105 meters long by 21 wide, varying in height from two to five floors. The optimal shape and orientation allows an effective environmental control: the facades north, east and west are designed with a series of terraces that provide shaded areas. The terraces also act as a environmental analysis of the context led to the choice of active solutions for the roof and the facades. The building integrated photovoltaic panels, in addition to producing energy, give to the building a technological aspect.
Photo credits: Daniele Domenicali
1869 Projects

