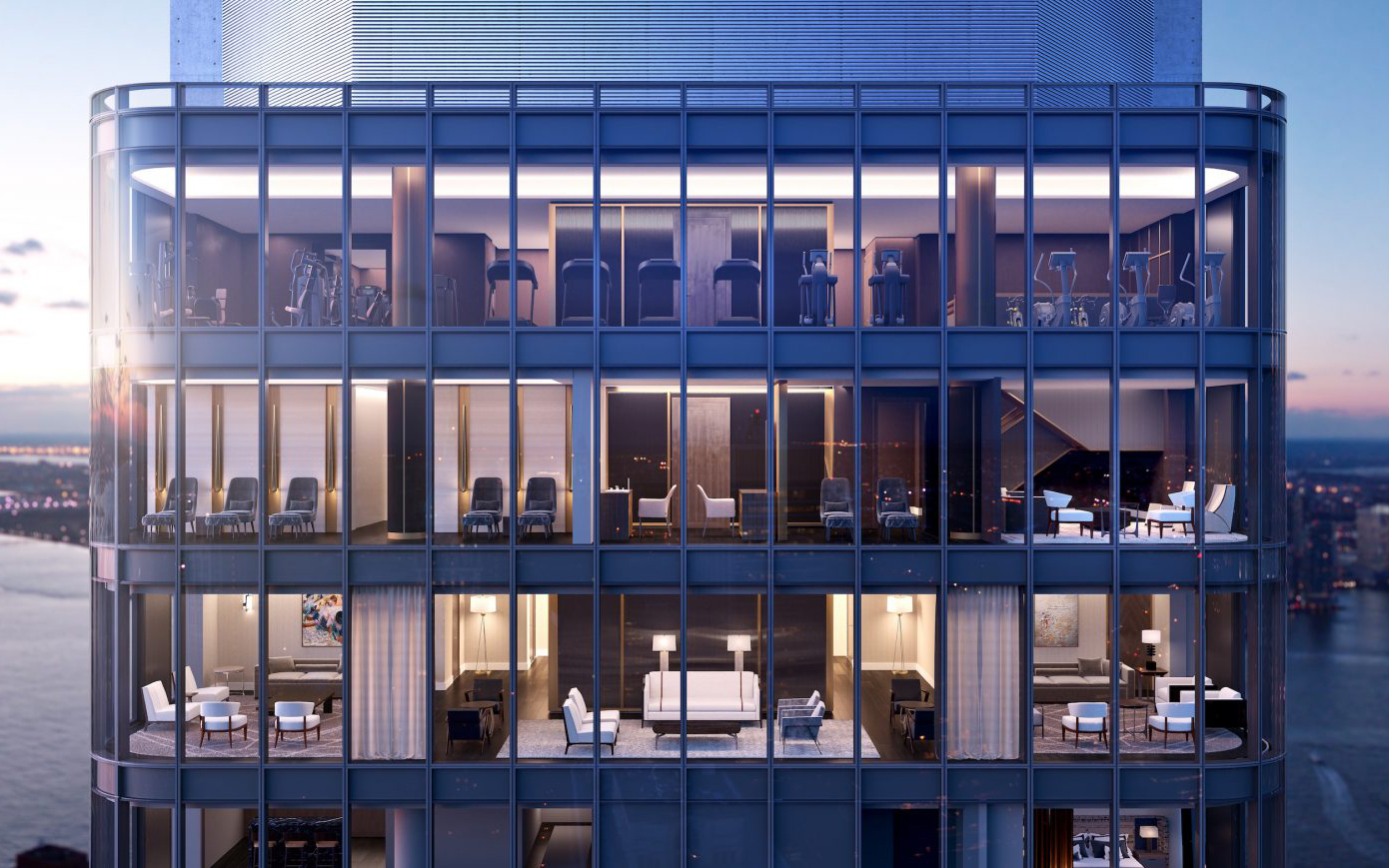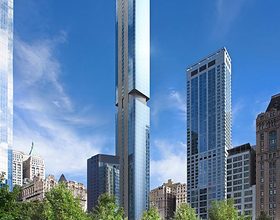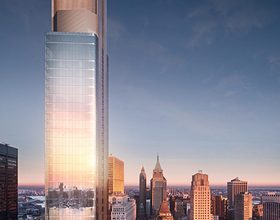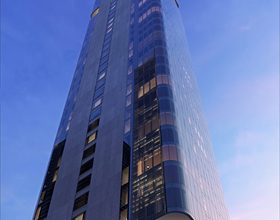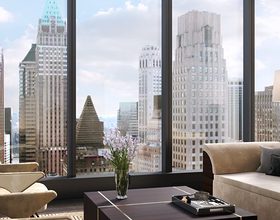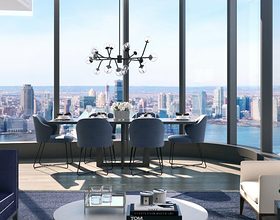125 GREENWICH STREET
-
At 125 Greenwich Street, on the corner of Greenwich and Thames streets in Lower Manhattan, Viñoly resisted the architectural trend to build pencil-thin and sky-high, maximizing zoning height allowances.
In an unconventional approach to current residential tower design in New York City, the 125 Greenwich Street design opts for a shorter building with a larger floor plate, a context-sensitive solution that also creates more generous apartment layouts.
With a rounded corner and a glass façade on the perimeter of the site, the parallelogram-shaped tower creates a landmark residential project just two blocks south of the World Trade Center site, in the heart of a growing cultural, business, and residential district.
Viñoly requested a zoning variance that would allow for a building perimeter with larger floor plates in exchange for a reduced building height from the previously approved scheme.
The lower height provides a respectful adjacency to the buildings on the new World Trade Center complex that are newly built and under construction. Despite the larger footprint, the tower extends its glass façade, more than its structural mass, to the site edge. Two I-beam-shaped shear walls support the building core and eliminate all but four of the interior columns.
With a reduced setback requirement and a nearly column-free interior, the tower’s floor plan accommodates both generosity and flexibility in planning the apartment layouts.
The resulting parallelogram-shaped residential floor plates rise up a height of 274 meters, in a prism that captures nearby and distant views for residents. Floor-to-ceiling glazing opens up the units to light and expansive views, while open dining/kitchen configurations and comfortable living and sleeping areas generate a perception that the units are larger than they are.
Hexagonal mechanical floors, which act as structural wind breaks, sit in between the two large volumes of residential units. These mechanical floors also act as a visual break in the tower’s glass façade as it rises from an 8-story base.
Amenities for residents, including conferencing facilities, fitness and spa facilities, a library, game area, demo kitchen, and tech bar, crown the building. Locating these facilities in the upper floors rather than on a residential floor gives the occupants of every apartment unit panoramic views of New York City.
At ground level, three floors of retail space line the front of Greenwich and Thames. The lower-level floor plates extends to the property line, reinforcing the street edge and forming an active urban backdrop to the World Trade Center’s cultural and civic spaces to the north.
Photo credits: Rafael Vinoly Architects
Countries: USA
Categories:
Designer:
Status: WORK IN PROGRESS
Beginning of Construction: 2017
Completion Date: 2019
1869 Projects

