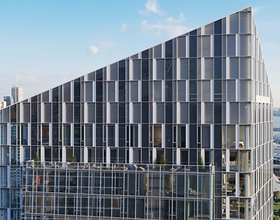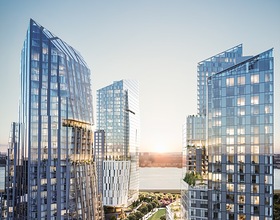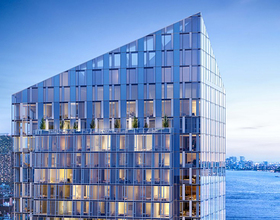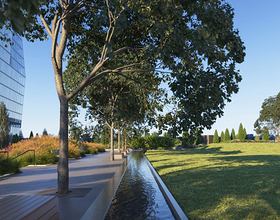1 WATERLINE SQUARE
-
Waterline Square is a mixed-use development that completes Riverside South, a vibrant new neighborhood at the southwestern edge of New York’s Upper West Side and the new Hudson River Waterfront. The massing of 1 Waterline Square was generally prescribed by a Master Plan approved by the City of New York in 1992. The design of the tower simplifies that singular geometry with subtle and graceful refinements. It is condensed into 4 basic components with varying degrees of closure and weight.
The tower shaft is a simple crystalline composition of varied glass types, expressing a lightness and transparency essential to such a large building among others on the river. Our objective is to absorb the mood, light, and color of the day, whether a bright blue sky, the orange sunset, or a brooding storm. On West 59th Street, the regular geometry and punched openings of the southern 23 story mass reinforces the existing urban street line, and speaks to the monumental stone façade of the power plant across the street. It is an anchor from which the angular tower ascends. The north park facade is a lightly “peeled and folded” layer inspired by the leaves of a tree, a gesture to its park setting in the Master Plan. The shield shape’s glass pattern is more transparent than the tower behind it, with a slight reflectance to capture the different qualities of light on the folded surfaces. The 12 floor sail shape appendage to the northeast corner hovering over the building entry has been softened and solidified from its quirky angular Master Plan configuration to give it an individual identity appropriate to its more modest size.
The material palette is a subtle blend of light materials: various glasses and a warm gray brick. With flexibility in mind, those materials are assembled in a conceptually modular and panelized approach that yield a family of options for both the level of solid/ void expression, and the location and size of vision glass, operable windows, and solid panels for interior walls.
Photo credits: Richard Meier &Partners Architects LLP.
Countries: USA
Categories:
Designer:
Status: WORK IN PROGRESS
Beginning of Construction: 2014
Completion Date: 2019
1869 Projects










