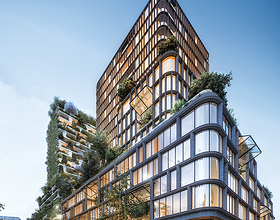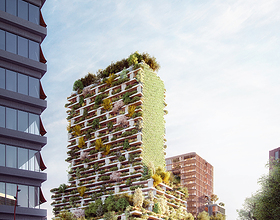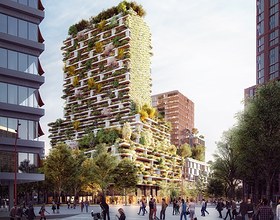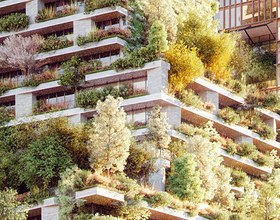WONDERWOODS
-
The 90 meters high Vertical Forest designed by Stefano Boeri Architetti is part of the project Wonderwoods (Stefano Boeri Architetti and MVSA Architects), which attempts to create, in Utrecht city center, in the new Healty Urban Quarter, an innovative experience of cohabitation between city and nature.
Wonderwoods will host around 200 apartments, of a variety of typologies designed to host a mix of users: young professionals, keyworkers, urban families and empty nesters.
Wonderwoods will host on the façades of Vertical Forest around 10,000 plants of different species (360 trees, 9,640 of shrubs and flowers), equal to 1 ha of woods.
Once realized, Wonderwoods will contribute to absorb more than 5,4 tons of CO2.
On the ground floor, directly connected to the roof garden on the sixth floor, the Tower will host the Vertical Forest Hub, a research centre on urban forestation worldwide. An open space where it will be possible to know the technical and botanic solutions chosen for the Tower and to follow the progress of other Vertical Forests under construction in the world.
Thanks to the ground floor, open to the district, Wonderwoods Vertical Forest designed by Stefano Boeri Architetti is a smart building that dialogs with the surrounding city. Its height and set-backs follow and enhance the dimensions of the plot between Croeselaan and Jaarbeursboulevard. Healthy restaurants, shops, a fitness area, education facilities, bike parking places and a public leisure space: Wonderwoods Vertical Forest proposes itself as the new healthy centre of Utrecht.
Wonderwoods Vertical Forest will be, therefore, a real urban ecosystem, hosting over 30 different vegetal species.
What are the main features of Wonderwoods Vertical Forest?
- An Urban Tower
The Utrecht Vertical Forest is not just a skyscraper, iconic and indifferent to the context in which is built, but neither just a tall building bringing up to the sky the traditional tracks and the features of an urban block. The Tower is an Urban Tower rising from the ground, respecting and enhancing the sizes of the block between Croeselaan and Jaarbeursboulevard and aiming, at the same time, to deliver to the sky the utopia of an unprecedented cohabitation of city and nature.
- A Sustainable Tower
In full swing, Wonderwoods Vertical Forest will contribute to absorb some 5,400 kg of CO2 and fine particles (PM), producing about 41,400 tons of Oxygen a year. It has been estimated that, thanks to the air-filtering action of the leaves, the microclimate created in the terraces will allow a reduction in the temperature variation between the interior and the exterior of the apartments, with a sharp reduction in air conditioning energy costs.
- A Tower producing Biodiversity
Wonderwoods Vertical Forest will be a stronghold for biodiversity of living species and, in particular, of the birds populating the Dutch skies. Moreover, it will carry out an important demineralization experiment of vertical urban surfaces, comparable -though more advanced- to many other international projects of vertical urban forestation.
- An Epicentre for the Urban Forestation
Wonderwoods Vertical Forest will host, at the urban public space height and on the sixth floor above-ground, a real documentation and research centre on urban forestation in the cities around the world. An open space where, it will be possible to know, along with the technical and botanic solutions chosen for the Tower, also the progress of work of the other Vertical Forests under construction in the world.
- A Green Tower
Wonderwoods Vertical Forest will host on its façades some 10,000 plants of different varieties (360 trees, 9,640 of shrubs and flowers), equal to a 1 ha. woods. The tower will be therefore a real urban ecosystem, hosting over 30 different vegetal species and being a novelty in the European architecture.
- Interiors overlooking the Green and the Urban Horizon
The apartments and the interiors of Wonderwoods Vertical Forest have been conceived to enhance the vegetal species hosted in the terraces/balconies, and to maximize the solar illumination of the interiors.
- A Tower rich in collective spaces
Wonderwoods Vertical Forest is not only a biodiversity model of living species, but also a model of mixed activities and functions. The basement of the tower will, in fact, host, besides receptive and commercial spaces along Croeselaan Street, Jaarbeursboulevard and Veemarktple , a comprehensive system of duplex residences able to combine both residential areas and workshops arising on the tower’s south-west side up to the fifth floor.
- A Changing Architecture rising towards the sky
Wonderwoods Vertical Forest is an architecture contending with both the Utrecht’s sky and its urban history. Its four overlaid orders define, in fact, a rotation of the body which, arising, detaches progressively itself from the alignment of the Croeselaan Street pathway to place itself according to an east/west orientation. If, on the northern corner, the Tower is the bow of an urban block network, positioned along the Croeselaan Street axis, on the southern side the Tower is placed so as to act, at a height, as a link with the adjacent building designed by MVSA.
- A Living Architecture, changing shape and colour
The façades of Wonderwoods Vertical Forest are mutant as for chromatic composition and variation of biological mass thickness, varying according to the season, to sunlight incidence, to the growth and maintenance of the plants. The plant maintenance of Wonderwoods Vertical Forest will be carried out by a centralized and condominial station which, thanks to a system of sensors, will be able to check and vary the level of the plant irrigation and plan the greenery pruning and maintenance interventions.
- In Utrecht the revolution of a portion of Nature in the city centre
Wonderwoods Vertical Forest is a new generation urban architecture aimed at creating an advanced experience of urban forestation and cohabitation of city and nature in Utrecht city centre.
Photo credits: Stefano Boeri Architetti
Countries: NETHERLANDS
Categories:
Designer:
Status: WORK IN PROGRESS
Beginning of Construction: 2019
Completion Date: 2022
1870 Projects










