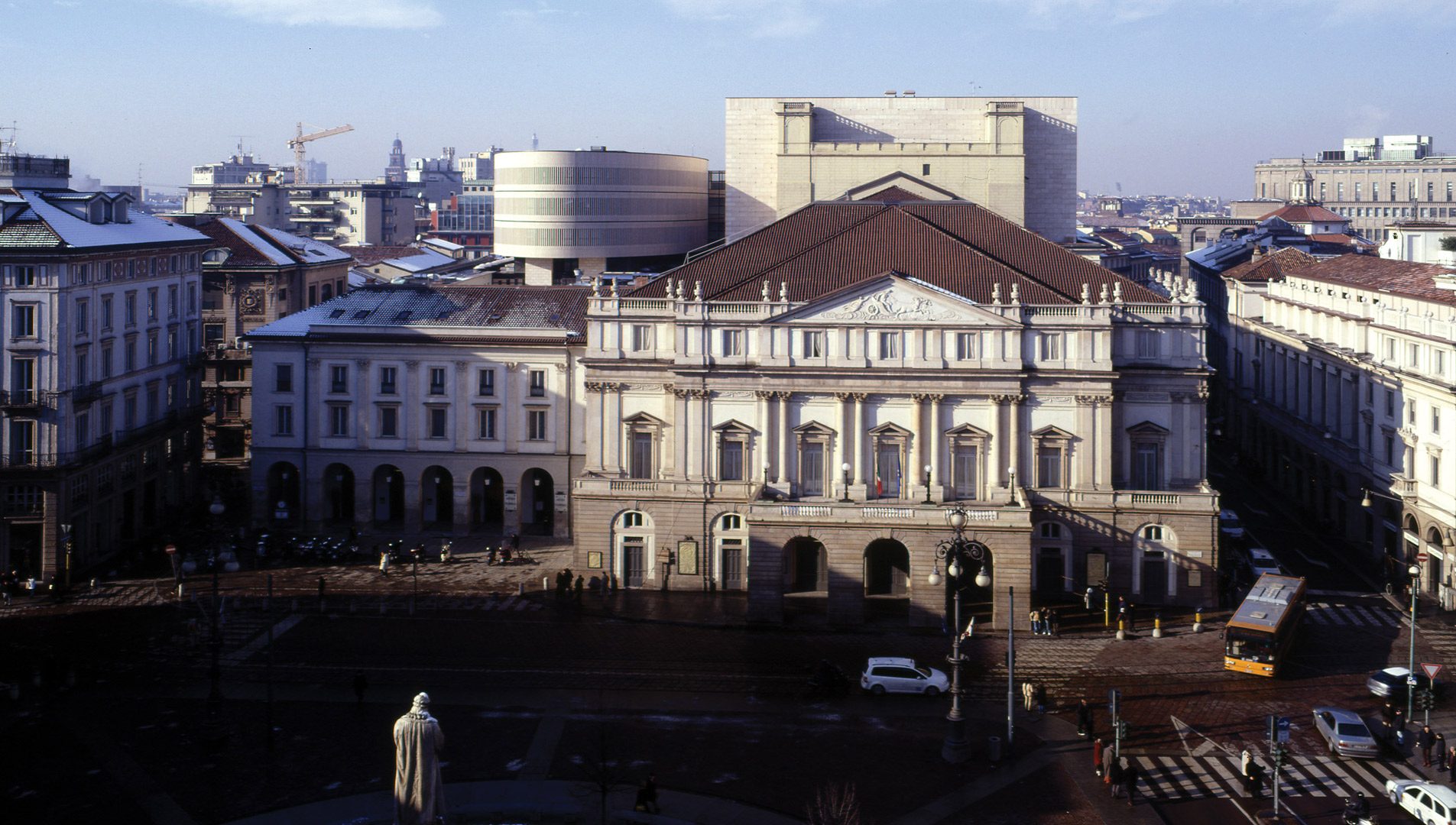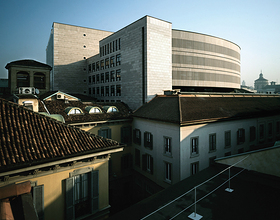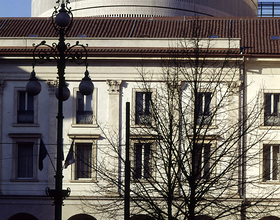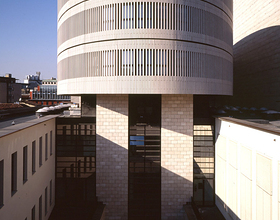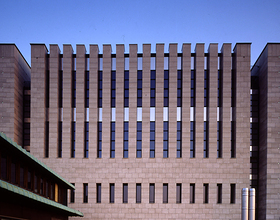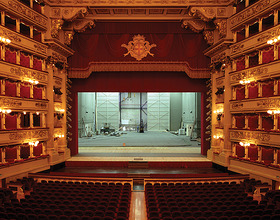TEATRO ALLA SCALA RENOVATION
-
The restoration and extension of the Theatre alla Scala affected a wide triangle of the city. From the square in front of the historic building the lot extends along Via Filodrammatici on one hand, and along Via Verdi until the former San Paolo bank on the other.
The architectural project regarding the extension developed two new volumes surmounting the eaves of the existent neoclassical building: the raising of the stage tower in the shape of a parallelepiped, - with all technical requirements and rehearsal rooms to fit - , set in the main axis to reinforce the layout of the Piermarini theatre, and next to it, an elliptic volume housing the artists' dressing room that hovers above the historical buildings.
A conservative restoration was provided for the monumental parts of the theatre and its original structure as the Piermarini hall and the nineteenth century annex buildings, whereas the new parts, that are set back from the street front, want to express a contemporary and "abstract" architectural language to contrast with the "figurative" one of the historical urban landmark.
Photo credits: Pino Musi
1870 Projects

