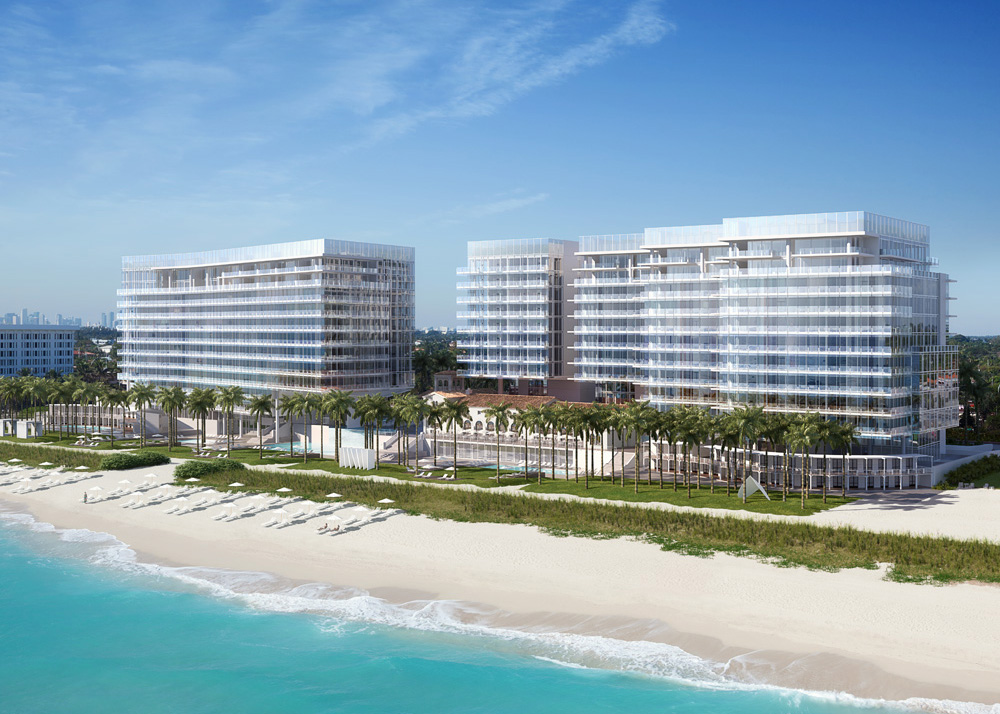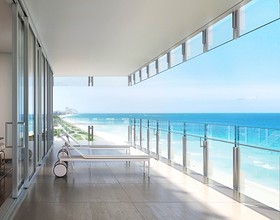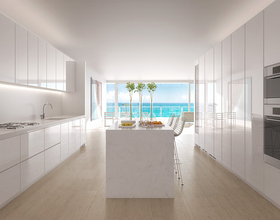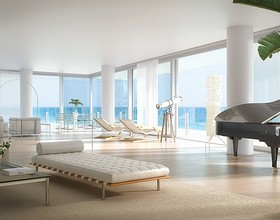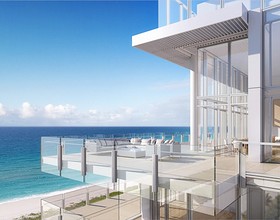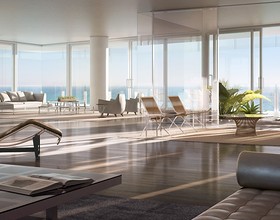SURF CLUB
-
The Surf Club is a complex composed of three new buildings that will expand the existing Surf Club. The legendary Surf Club, a 9-acre property on the Atlantic Ocean in Surfside, Florida, was founded in 1930 by Harvey Firestone as a private membership club. The configuration of the complex centers around the historic Surf Club with a new Four Seasons hotel rising from the center of the Surf Club’s existing exterior courts. Two 12-storey residential buildings located to the North and to the South of the historic Surf Club flank the hotel component.
The Surf Club boasts 965 feet of Atlantic oceanfront on a 9-acre site which will incorporate the hotel; two residential towers; a private membership club; two restaurants; four swimming pools; a state-of-the-art spa and fitness center; more than 40 beach cabanas; and an expansive park and oceanside gardens. The Richard Meier & Partners Signature Homes and Penthouses, ranging in size from 1400 to almost 8000 square feet, will offer residents extraordinary views stretching from the Atlantic to downtown Miami, with interiors and finishes personally selected by Richard Meier.
The design for the buildings utilize his clear and iconic visual vocabulary — transparency, capacious volumes of space, a sensitivity to the movement of natural light throughout the day, and sumptuous yet elemental materials.
The project is designed to maximize the views of the Atlantic Ocean and the beach to the East, and the skyline of downtown Miami to the West. The main courtyard between the existing Surf Club and the South Building opens out to the beach and the ocean with a series of water terraces and a swimming pool for the hotelguests. Stairs and a new ramp connect the courtyard to the gardens which are landscaped with a geometric layout of palm trees interspersed with lawns with seating areas for social activities.
The main challenge of the project is to harmonize the relationship between the existing courtyard typology of the historic Surf Club and the new vertical buildings of the residential and hotel complex surrounding the Surf Club. This is achieved through the careful calibration of architectural proportions and of functional requirements. The unifying strategy for the whole project is the consistent introduction of natural light in to the old and new buildings, and the establishment of visual corridors connecting the old and the new buildings. Further balance is achieved with the orientation of the public spaces to the surrounding landscapes and waterscapes, and with the purposeful juxtaposition of modern materials for all the new construction to the historic treatment and the renovation of existing Surf Club.
Photo credits: Richard Meier &Partners Architects LLP.
Countries: USA
Categories: MIXED USE
Designer: RICHARD MEIER & PARTNERS ARCHITECTS LLP
Status: Completed
Inaugurazione: 2017
1870 Projects

