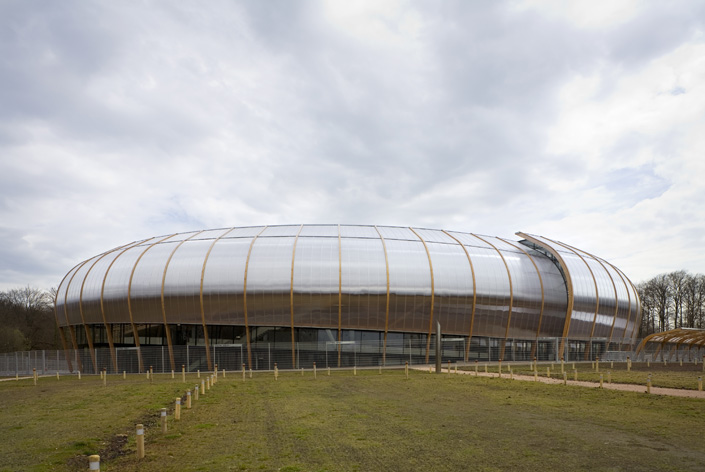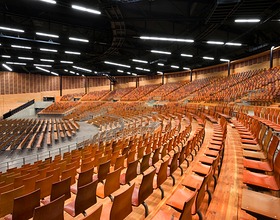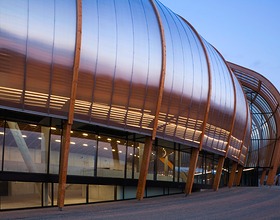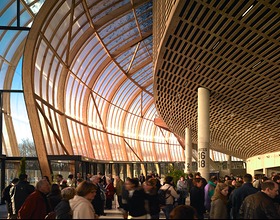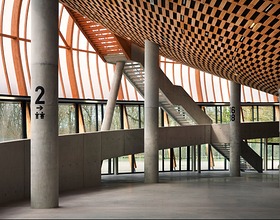LIMOGES CONCERT HALL
-
The configuration of the double envelope with circulation in between—a scheme advantageous for both acoustical and thermal reasons—also opens in two directions, toward both the forest and the road. Between the two envelopes are the movement vectors: two ramps, one extending downward toward the lower tiers of the auditorium, and the other upward toward the upper tiers. Additionally, two straight "flying" staircases extend directly toward the top row of seats.
The soft translucency of the polycarbonate complements the wood frame by allowing light to filter in and out of the building, which keeps energy costs down by day and provides energy-efficient signage when the building is active in the evening. This dynamic contrast between an ancient building material and a novel technology is achieved through what may well be the world's largest polycarbonate facade.
Much of the material treatment was determined by energy conservation and sustainability considerations. The 5 cm-thick, semi-rigid, polycarbonate sheeting, with its multiple inner layers of cells, provides for both insulation and natural light filtration. The highest portion of the facade has a pixelated design silk-screened directly on the shell for additional solar protection. Natural ventilation is integrated into the concept so that the climate of the foyer can be kept at a temperate level with little additional heating required. The landscaping also helps to unify the building with its environment by covering the parking surface with a type of volcanic rock that can withstand the heavy traffic of a parking lot, but still allow native vegetation to grow and cover the parking surface.
Photo credits: Bernard Tschumi Architects
1870 Projects

