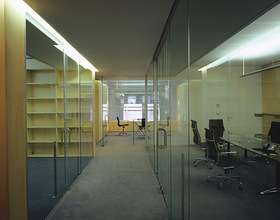GUGNASCO OFFICES
The project for the Cugnasco offices is the reuse of an old disused cinema. Inside of the old projection room a new light steel and glass structure is located. The façades of the building are part of the historical heritage and therefore had to be maintained untouched. The project detaches the new inner floor levels from the original façade, using the void as a space for a vertical garden that maintains the view through the original openings and provides the new offices with a garden that will regulate the perception of the natural rhythms of day and seasons. The interior design has explored the new ways of contemporary working declining some crucial themes. The workplace has been conceived with workgroups and support functions in the core of the building, while the rooms for personal concentration that require natural lightning are placed along the perimeter. Eteratic office's communication acts in a horizontal sense, to spread all the data in real time. The professionals’ rooms for personal concentration are studied to guarantee privacy in the longitudinal sense and transparency in the cross sense through the natural view and the indirect light. The territory office allows total flexibility, maximum psychological and physical comfort and maximum creativity. The quality of the workplace generates higher production levels. The reconfiguration of work spaces and environment leads in a short time to the increase of productivity, motivation of the employees, visibility of common and shared values. The workplace reflects the organization which occupies it and it should be capable of absorbing occurring changes.
Photo credits: Enrico Cano
1870 Projects







