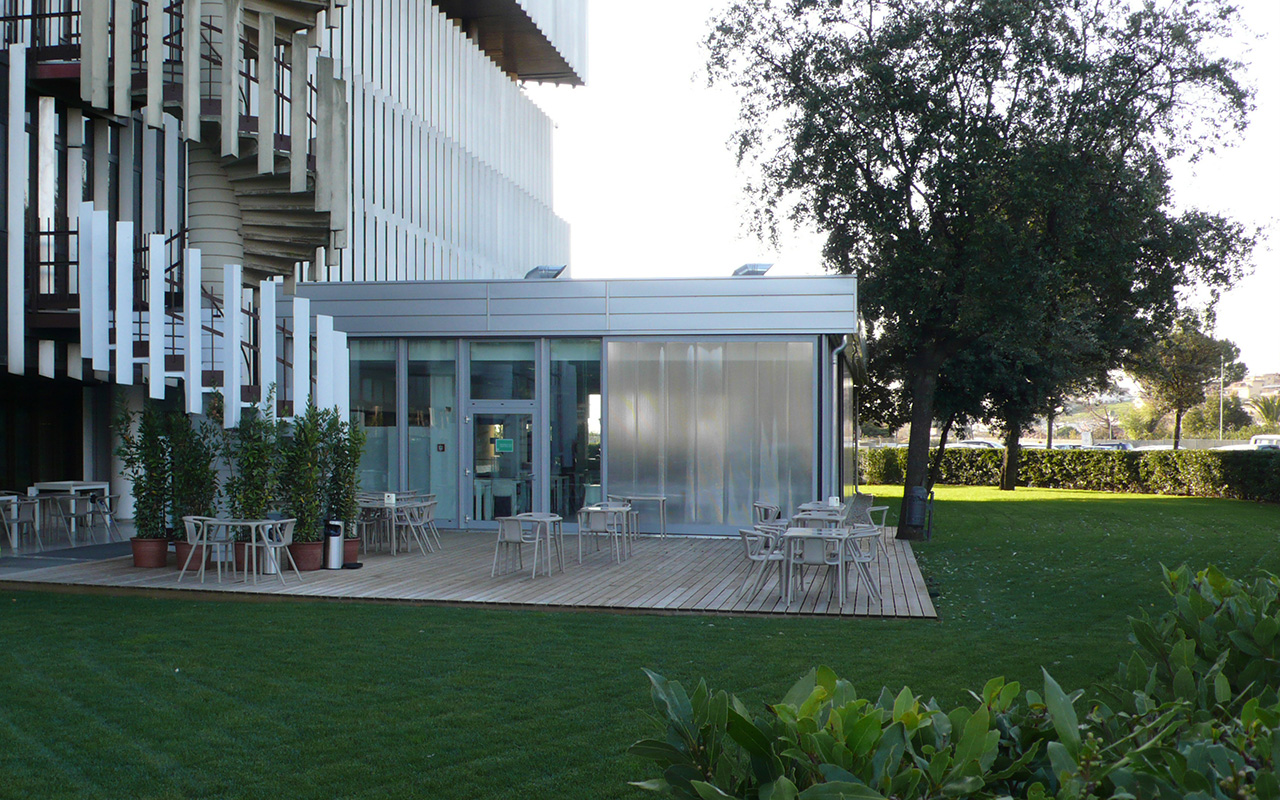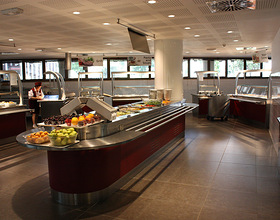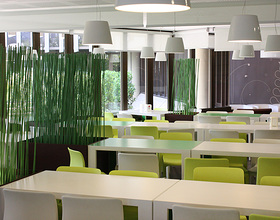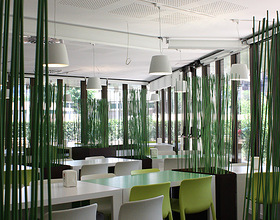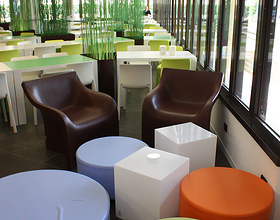WORLD FOOD PROGRAMME
-
Designing a restaurant, in this case a free flow restaurant, is not only a matter of aesthetic. When 600 people should be able to access, walk through, pick up and eat their meal in less than two hours, functionality is the real deal.
The client clearly stated in our first meeting they want a nice place, suitable both for a coffee break for the staff and for a meal with an ambassador.
Open Project proposes to divide the dining area in three major parts, where 2 are “traditional” table-chairs, and the third is what they called a “lounge area”: a cafeteria-style corner where you can relax and enjoy a cup of coffee on a comfortable sofa or on a funny coloured pouf.
Lights are warmer, furniture is a little rugged, just the kind of place where you can feel at home for a little break or after a hard day at work.
Noise is clearly one of the biggest issues in a place where people gather for a quick lunch or just for a coffee; acoustic insulation can be achieved in many ways, using materials and techniques that reduce most of the undesired acoustic waves.
A soundproof false ceiling might be our best option, but it is often very expensive and sometimes un-effective for these kinds of places.
Photo credits: Open Project
1870 Projects

