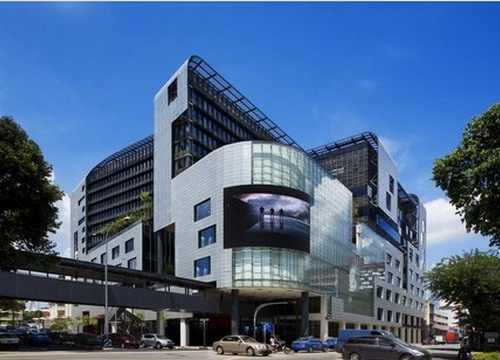WILKIE EDGE
-
Designed in 2005, Wilkie Edge in Singapore’s entertainment district, consists of retail, office and serviced apartments. The design aims to mediate between the diverse scales of development surrounding the site, which include 2-storey conserved shophouses, 12-storey small scale residential apartments, large scale shopping malls and 30-storey highrise buildings.
Rather than a podium and tower, the development is treated as one complex subtractive form. The multiple scales are created through a metal skin which wraps the entire form, ehich is sliced away to create smaller scale silhouettes and volumes that recall the conserved shophouses and small residential towers. Trees on landscaped terraces separate the volumes.
Located on a designated “illuminated node” within the entertainment district, the metal skin includes a large media façade. This façade transforms the skin into a huge low resolution image 60m long and 30m high, which acts as a “media amplifier” for the conventional high resolution LED screen.
1869 Projects






