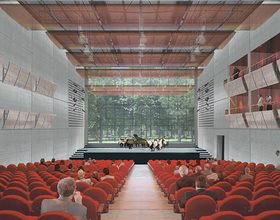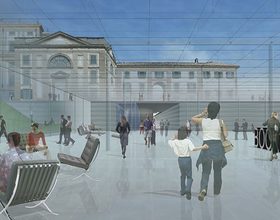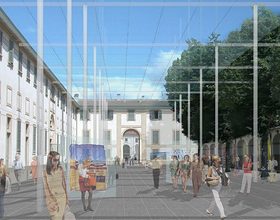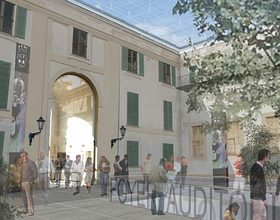VILLA REALE IN MONZA
-
Villa Reale in Monza was built by famous Architect Piermarini in XVIIIth Century, with a precise integrated design of Architecture and landscape.
This feature was taken as a starting point to let it become an organizational element of the whole area.
Villa Reale and its gardens is conceived as a unitary, integrated international multifunctional complex, by mean of the following main goals:
1. Enhancement and renovation of the long avenue in front of the Villa, as an open space belonging either to the Villa or to the City.
2. Renovation of the Villa’s complex courtyards, each one with a specific functional destination: temporary exhibition, lecture hall, museum, design school.
A new entrance hall is conceived as an hypogeum space below the main courtyard, illuminated by a walkable huge glass.
Photo credits: Studio Albini Associati
1870 Projects










