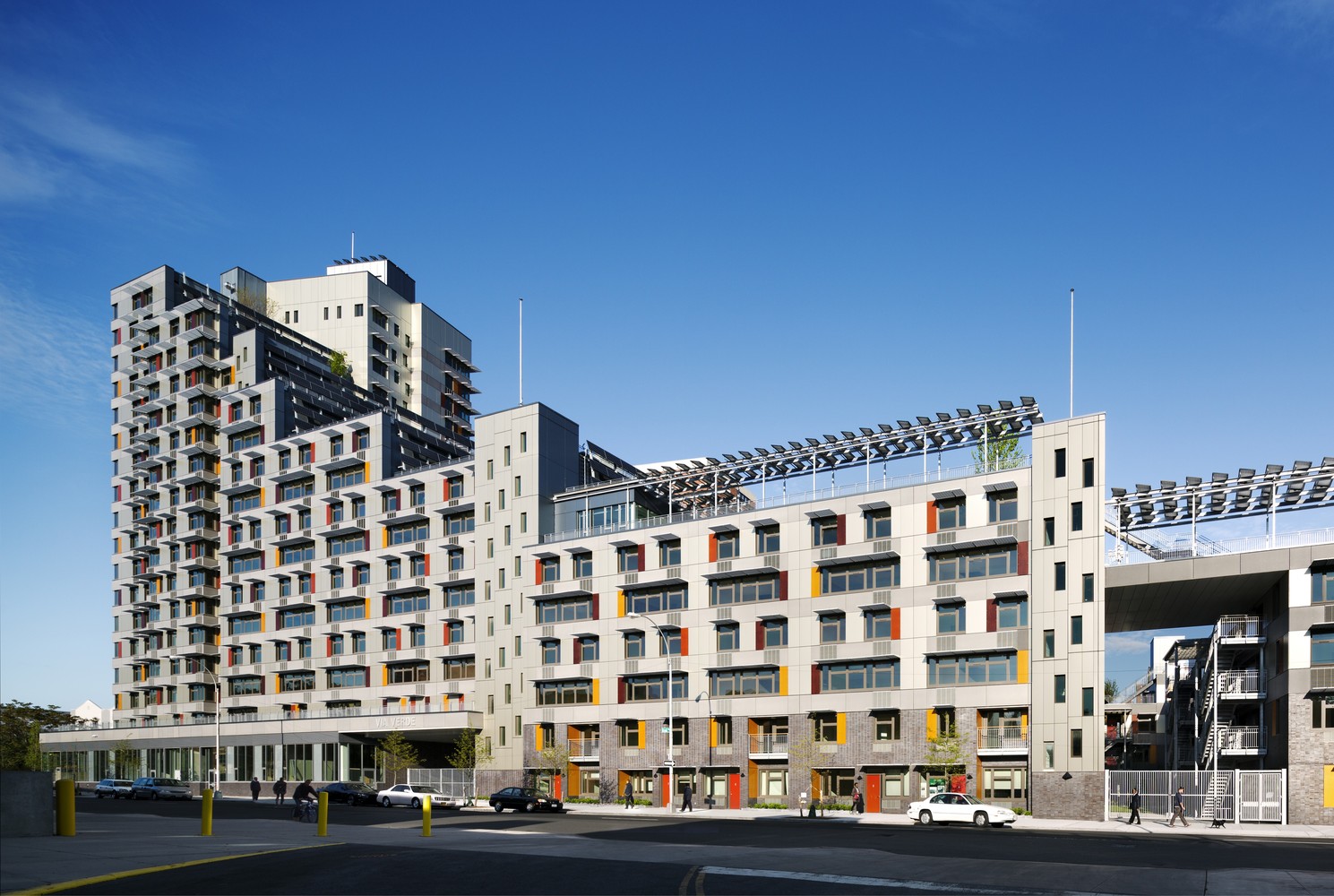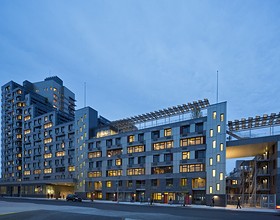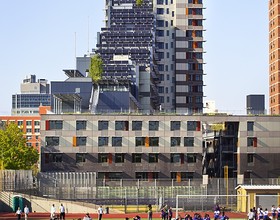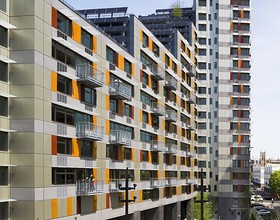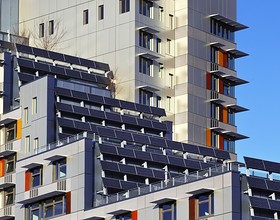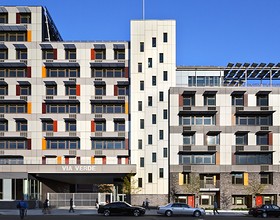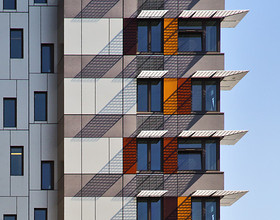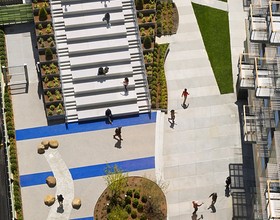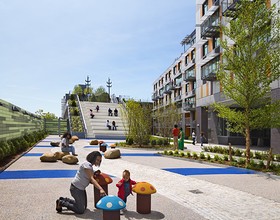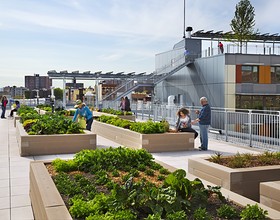VIA VERDE RESIDENTIAL COMPLEX
-
In 2006, Grimshaw won the first juried design competition for affordable housing in New York City.
The brief called for the ability to replicatethe design, sustainable practices and ‘healthy living’ principles in the hope that this scheme can be a model for future developments in the city.
The scheme is a mixed-use, mixed-income residential development. There are 222 residential units, 71 for sale units for middle-income households and a balance of low- and moderate-income rentals. The building consists of a 20-storey tower, a mid-rise building with duplex apartments and town-houses.
A dynamic garden serves as the organizing element for the community, beginning as a ground level courtyard and then spiraling upwards through a series of programmed, south-facing roof gardens, creating a promenade for residents.
Each apartment has two facades allowing plenty of cross-ventilation and daylight, as well as low VOC finishes, water and energy conserving fixtures. The high performance facade uses a pre-fabricated rain screen with composite wood, cement and metal panels.
The composition of Via Verde seeks to promote both a healthy lifestyle and a vibrant community, promoting wellness and social well-being through increased physical activity, shared common spaces and access to natural light and fresh air.
Photo credits: David Sundberg, Vanni Archive
Countries: USA
Categories: HOUSING
Designer: GRIMSHAW ARCHITECTS
Status: Completed
Inaugurazione: 2012
1870 Projects

