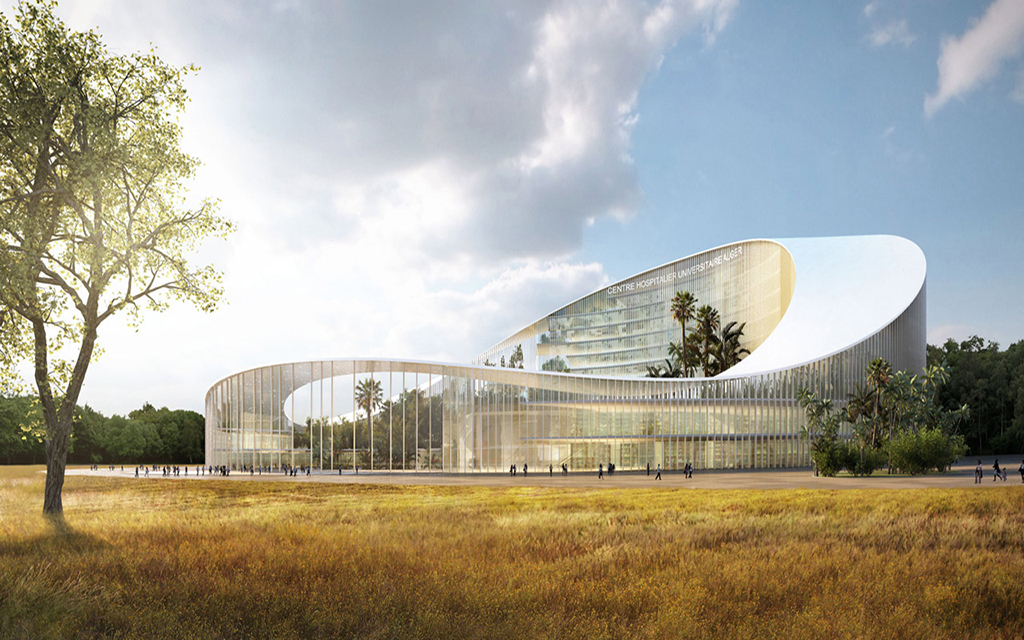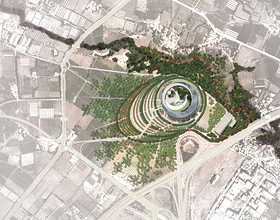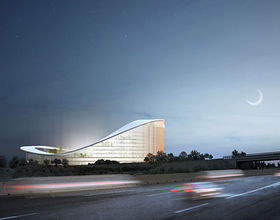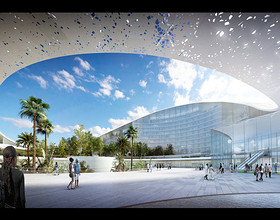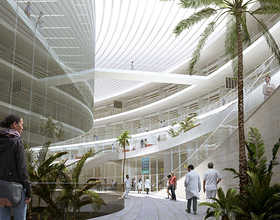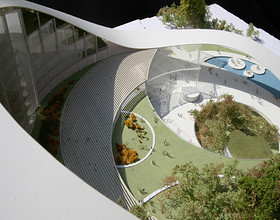UNIVERSITY HOSPITAL CENTER ALGERS
-
The design of the new University Hospital of Algiers, developed for Rizzani De Eccher e San Raffaele, answer the need to build a health center of excellence and it is also an architectural icon which embodies the spirit and ambitions of a country in rapid growth.
In the great tradition of the spaces of care in the Islamic culture, the physical and visual integration between green areas and areas associated with the stay of patients and visitors, is a founding principle not only for the aesthetic quality of the built space, promoting the humanization and environmental control, but is a key element of the therapeutic experience.
For this reason, for every level of user, we chose to give adequate indoor and outdoor spaces, encouraging the direct relationship between the patient and the nature and facilitating opportunities for socialization and living together, within a structure of excellence, that will be perceived by users and visitors a wonderful public space.
The building is built around a large courtyard garden, partly hanging and developed on several levels.
The geometry of this terraced open space, is strongly linked to the performance of the rugged landscape, becoming the artificial continuation. Structurally, the building is characterized by a radial mesh designed to accommodate the best forms of hospital rooms and doctors’ offices.
The high modularity of the structure and the possibility of changing different functions within the same mesh, in addition to the flexibility of the various planes of hospitalization in the design phase and development of the hospital, ensures to the building ample margins of future transformability.
Photo credits: Engram Studio
Countries: ALGERIA
Categories: HEALTHCARE ARCHITECTURE
Designer: MARIO CUCINELLA ARCHITECTS (MC A)
Status: WORK IN PROGRESS
Beginning of Construction: 2018
Completion Date: 2020
1870 Projects

