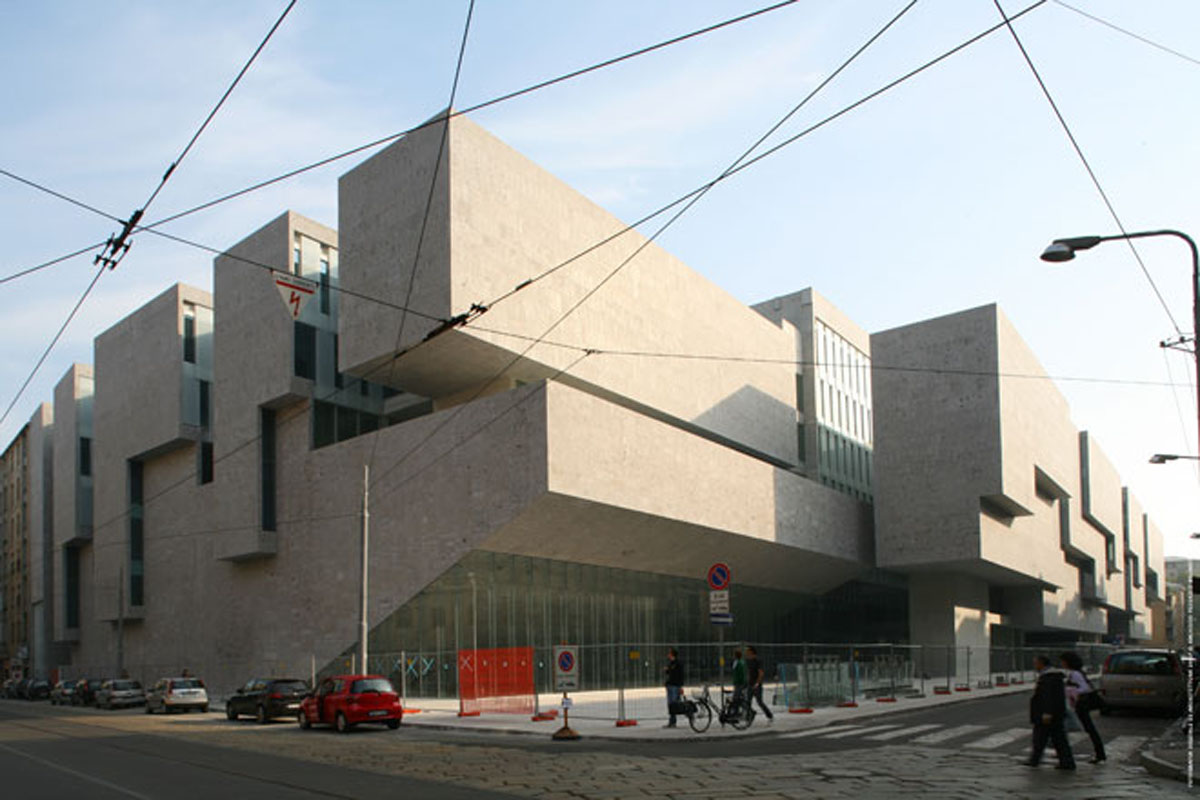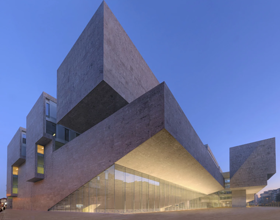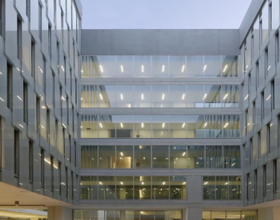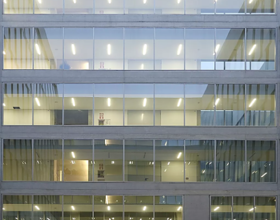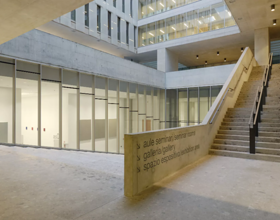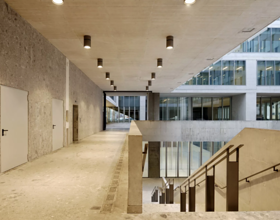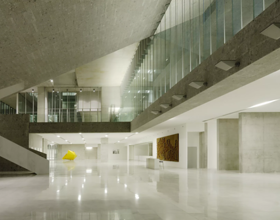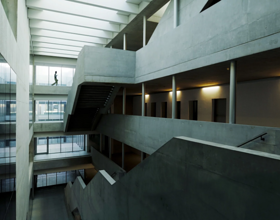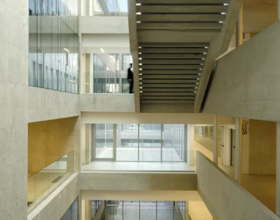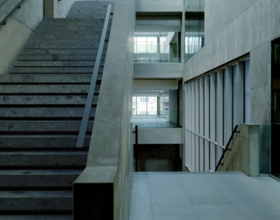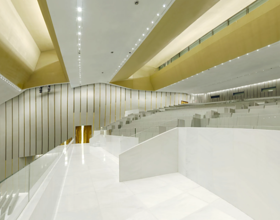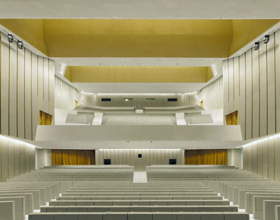UNIVERSITÀ LUIGI BOCCONI
-
Yvonne Farrell and Shelley McNamara saw this brief as an opportunity for the Luigi Bocconi University to make a space at the scale of the city.
To this end they have built at the scale of the site, 80m x160m. Inside, the building is thought of as a large market hall or place of exchange where the Building's hall acts as a filter between the city and the university.
The northern edge of the site fronts onto the artery of Viale Bligny, with the clatter of trams, the rush of busses, general traffic, people passing. It addresses the throbbing urban life of Milan, weaves into the mesh of the city. This frontage becomes the architectural opportunity to have a 'window' to Milan, a memorable image to confirm the important cultural contribution that the Bocconi University plays in the life of this city. For this reason, the public space of the aula magna occupies this frontage, asserting a symbolic presence and a register of the prestigious status of the University.
The building is set back from the Viale Bligny & Via Roentgen edges to make a public space 18m x 90m inspired by the space forward of Hospital Maggiore.
This new deep 'finger' of space reaches out to the city and beckons the visitor into the heart of the interior. This public space continues into the building, bringing with it it's stone surface, the floor of the city.
In order to make this grand place of exchange the firm thought about the research offices as beams of space, suspended to form a grand canopy which filters light to all levels. The offices form an inhabited roofscape. This floating canopy allows the space of the city to overlap with the life of the university.
The external wall to the sunken Aula Magna reaches the full height of the building with the upper level offices inhabiting it's roofscape/attic. The full bulk and scale of this great room 'the embedded boulder' sits directly on the street edge and is the anchor for the totality of the building.
Photo credits: Brunetti, Guido Antonelli
Countries: ITALY
Categories: EDUCATIONAL ARCHITECTURE
Designer: GRAFTON ARCHITECTS
Status: Completed
Inaugurazione: 2008
1870 Projects

