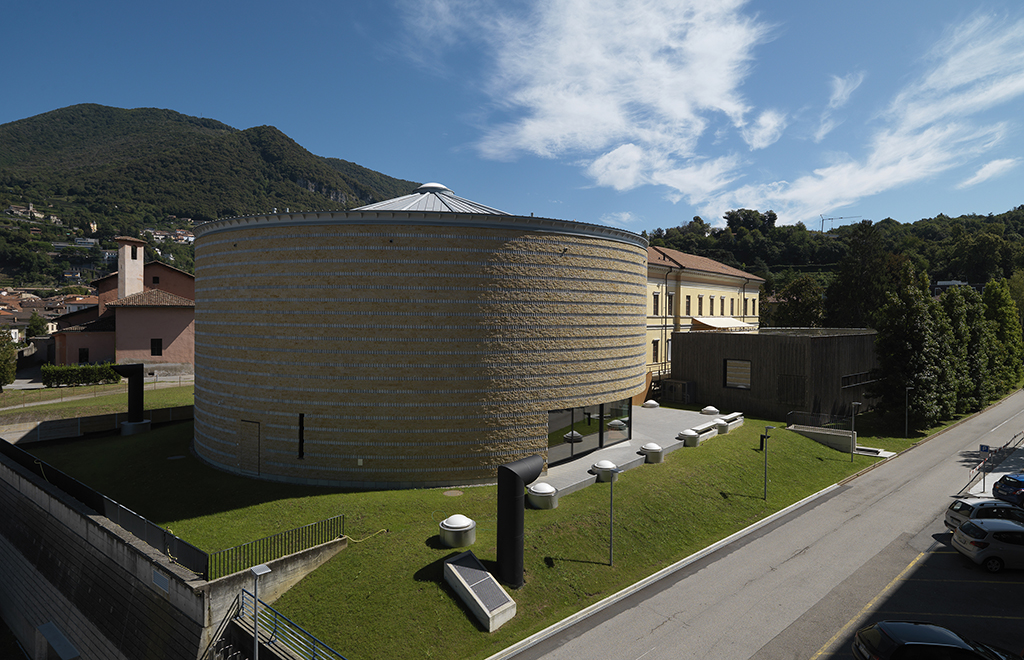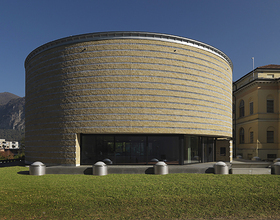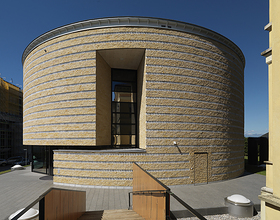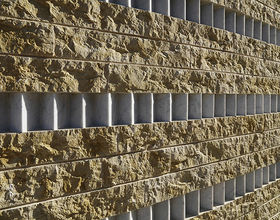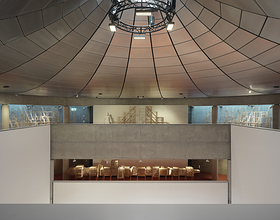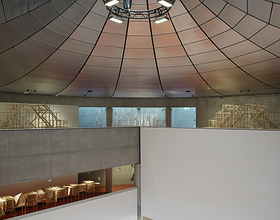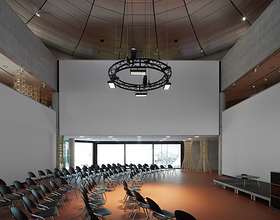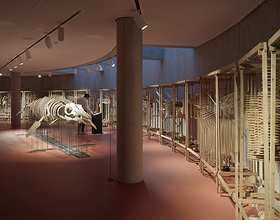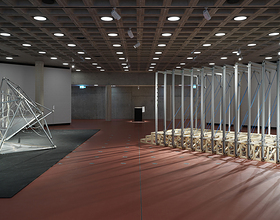THEATRE OF THE ARCHITECTURE
-
The project is the result of the joint effort of the Fondazione Teatro dell'architettura and the USI (Università della Svizzera Italiana) to consolidate the University Campus of the Academy of architecture in Mendrisio.
The Theatre of the architecture stands on the southwest corner of Palazzo Turconi and acts as the counterpart of the Capuchin's church on the north-east corner. It has a circular shape with three levels above ground and two levels underground, these latter connected to Palazzo Turconi and the hospital Beata Vergine.
The floors above ground are used as exhibition spaces while the basaments serve as lecture halls, archives and storages.
The exhibition space is organized around a central void topped with a tent-like roof and the circulation paths are in the perimeter ring.
The interiors are lit by a central skylight on top of the cover and by an external one that runs along the perimeter ring.
Photo credits: Enrico Cano
Countries: SWITZERLAND
Categories: CULTURAL ARCHITECTURE AND EVENTS
Designer: MARIO BOTTA ARCHITETTI
Status: WORK IN PROGRESS, Completed
1870 Projects

