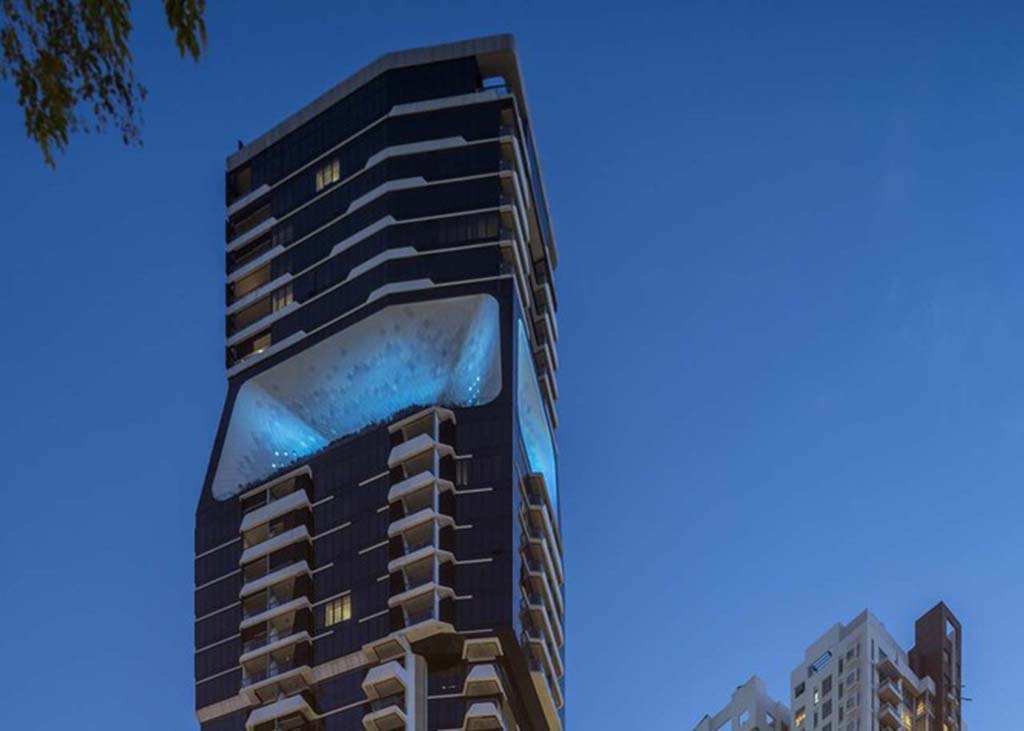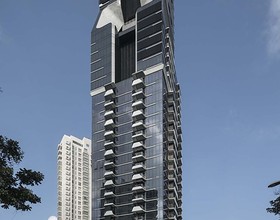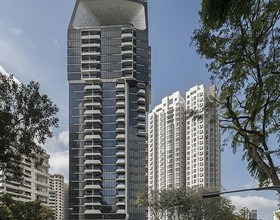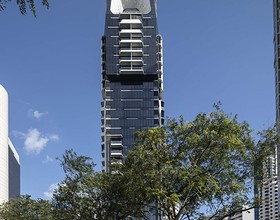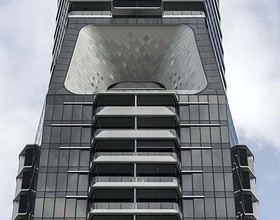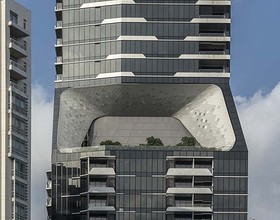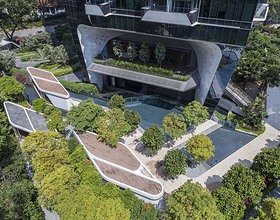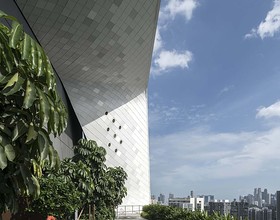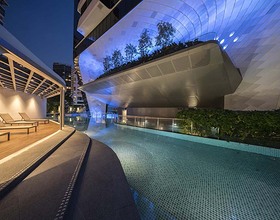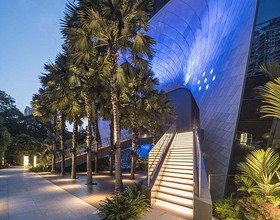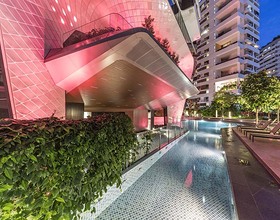THE SCOTTS TOWER
-
The 18,500 m², 31-storey, 231-unit tower consists of 1 to 3-bedroom apartments and 4- bedroom penthouses; expansive landscaped gardens, sky terraces, penthouse roof gardens and diverse recreational facilities.
The concept of The Scotts Tower is that of a vertical city incorporating a variety of residence types and scales. In addition, outdoor green areas in the form of sky terraces, penthouse roof gardens and individual terraces form an important element of the design.
The vertical city concept is interpreted on the tower in three scales; the "city", the "neighbourhood" and the "home".
The three elements of the vertical city concept along with the green areas are bound together by two gestures: the "vertical frame" and the "sky frames".
The vertical frame organises the tower architecturally in an urban manner. The frame aords the tower the vertical city eect by dividing the four residential clusters into dierent neighbourhoods. The sky frames – at the lobby (level 1 and level 2) and sky terrace (level 25) – organise the amenity spaces and green areas of the tower.
Photo credits: Darren Soh
1870 Projects

