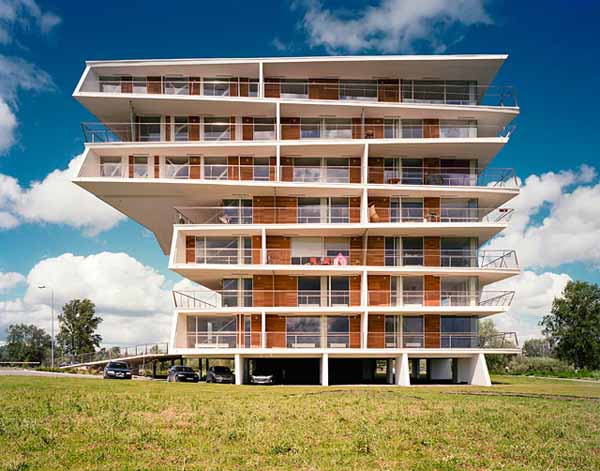TARTU REBASE STREET
The buildings are organised in a very simple and compact way.
The LOBBY, with the staircase and its thin, spiral atrium is in the centre of the building. The apartments are organised around this centre like a ring with a clear separation in two zones.
The inner part is formed by a continuous SERVICE RING. It inhabits entrances, wardrobes, toilets, bathrooms and saunas, sometimes kitchens. All infrastructural elements are compressed in this area, thus providing economic distances for installations and a noise barrier to the lobby.
The outer part is embodied by the spacious LIVING RING, oriented to the sun and the view. It provides flexible space without load bearing elements. Thus it is possible to organise it individually with light weight walls. Even removable walls are thinkable to generate a flexibility lasting over years and generations.
The living ring is surrounded by a continuous balcony. With its flipped - thus irregular - edge it is liable for the characteristic form of the buildings.
According to the north-south direction along the street, the city-slabs are organized with cross-stacked apartments, running through the width of the building from east to west to achieve sunlight during the whole day. The chosen organisation – originally by Le Corbusier`s Unite D´Habitation – provides generous spaces with galleries and double height living rooms. On ground floor the floor plates melt with the plaza to form terraces for the lower apartments. The double height living rooms could be added with additional rooms in the future.
Status: Completed
1870 Projects








