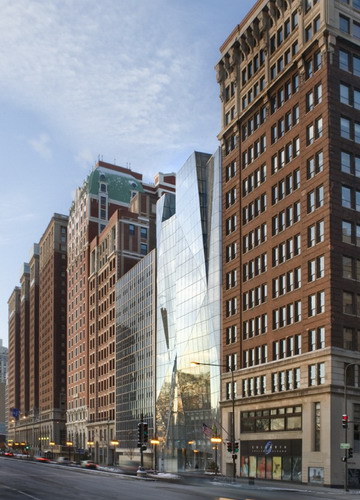SPERTUS INSTITUTE FOR JEWISH STUDIES
The project by Krueck + Sexton Architects is an addition to Spertus historical building, set in a 19th Century streetscape of masonry buildings and designed by historic names such as Burnham, Sullivan, and Holabird and Roche. The new facility for Spertus Institute is a mixed-use program containing exhibition galleries, library, 400-seat multi-use auditorium, college classrooms and administrative offices.
Following the Jewish religious and intellectual traditions about the role of light, the facade is composed of folded glass planes and will glow with light, both natural and man-made, revealing the inner dynamic and energy of the multifunctional programs of this eighty-year old institution.
Through a variety of measures, including high performance lighting and demand base ventilation, the building achieves a 29reduction in energy consumption, resulting in over 300 tons of avoided CO2 per year. Water-saving fixtures are used throughout. The quality of the building's indoor air is ensured by the use of healthy materials, high-efficiency air filtration, and special humidity controls, providing for the well-being of staff, students, and visitors, as well as the long-term preservation of the Institute's archival treasures.
Modulating the scale of the building, the glass folds relate the Spertus Institute front to the numerous bays, windows, cornices and other projections found on the magnificent Michigan Avenue street wall.
1869 Projects












