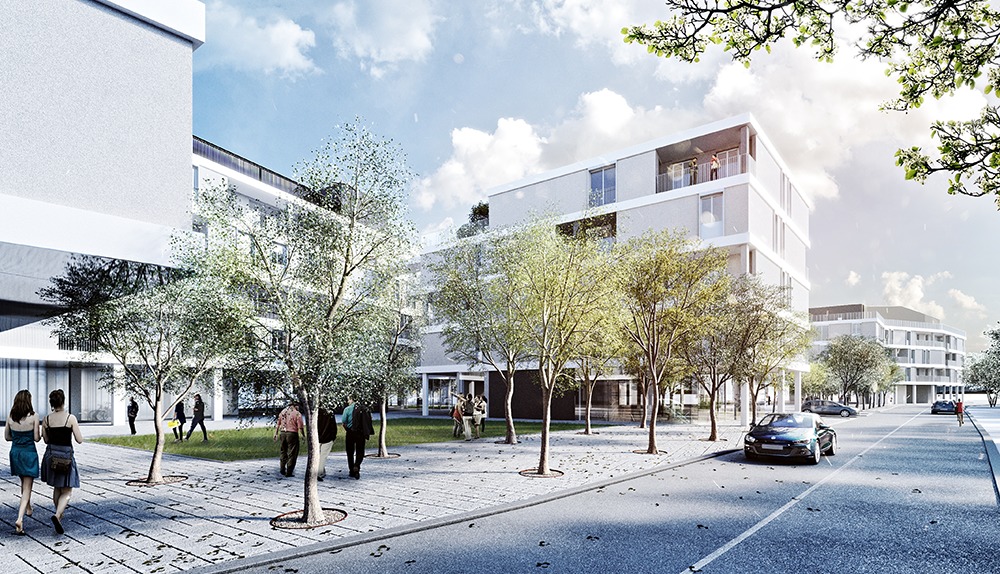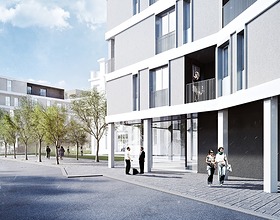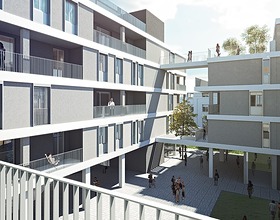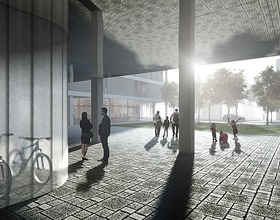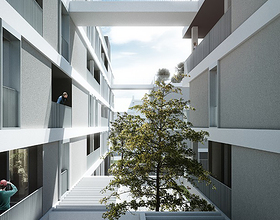SOCIAL HOUSING
-
The project for the Bragarina area, in the municipality of La Spezia, is a work consisting of 61 apartments of different size distributed in two buildings.
The smaller one connects with the existing buildings, and it follows the orientation of the road; the largest one, instead, is set up as a courtyard building opened on the road.
This building is composed of three independent volumes connected by structural elements on plain sight.
The street front, characterized by a succession of volumes (the buildings) and empty spaces (the square, the court), is bounded together by a row of trees aligned with the building facades.
On the ground floor, commercial activities are hosted into glass volumes that emphasize the permeability of the lot.
In spite of their different typology, the buildings have a unitary architectural language; the façades highlight the structural elements (pillars and ceilings) in opposition to the walls. The concept we thought of is a structural grid where we insert the boxes with the housing spaces, staggered on each floor to obtain the lodges. Each apartment can thus enjoy a private outdoor space.
On the top floor there are closed and open spaces dedicated to sociability: the Limonaia (where residents can cultivate lemon trees), vegetables gardens, a solarium, a room for parties and for common activities.
Photo credits: DAP Studio
Countries: ITALY
Categories: HOUSING
Designer: DAP STUDIO
Status: WORK IN PROGRESS
Completion Date: 2019
1870 Projects

