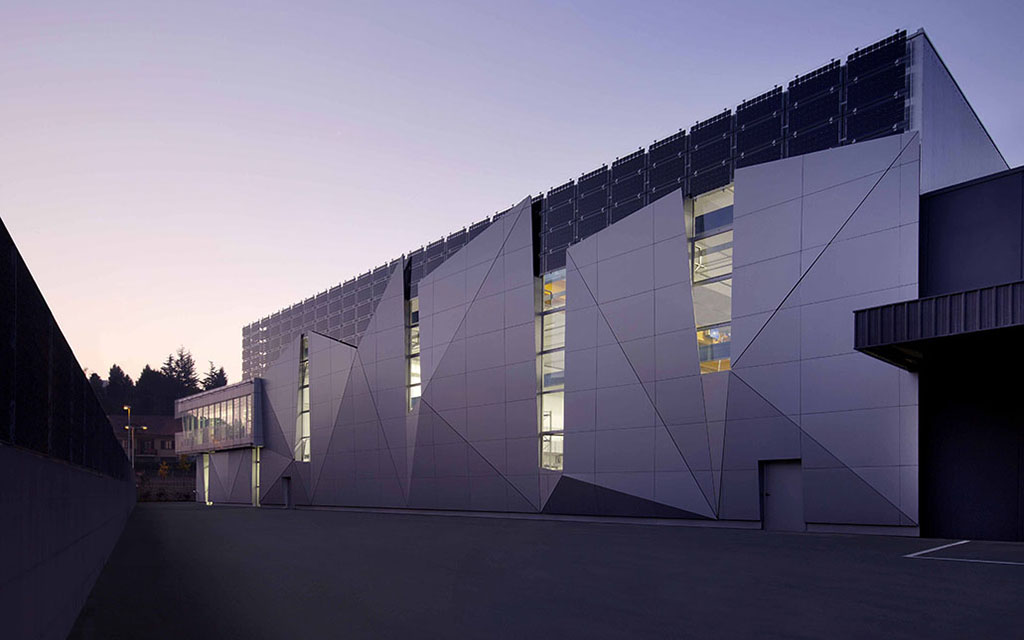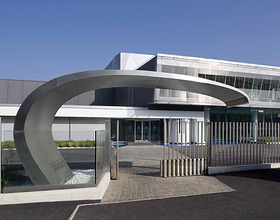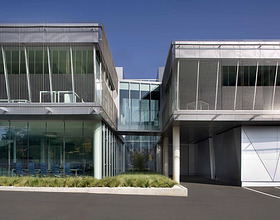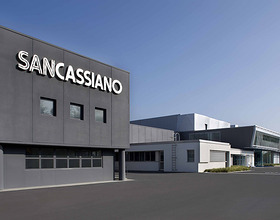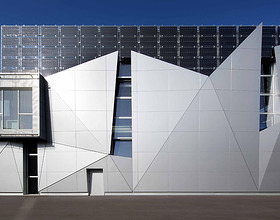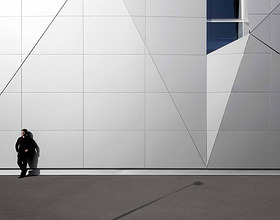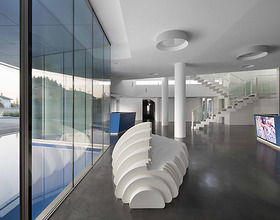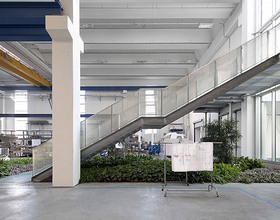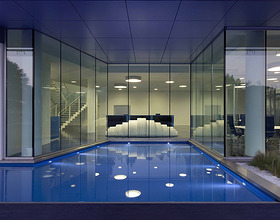SANCASSIANO HEADQUARTERS
-
These are finishing works to the productive areas of a high tech kneading machines factory. The estate is composed of two separate buildings: the first hosts the company’s new technical offices while the second includes the expanded factory.
The first building is a two-floor regular prism shaped construction covered by a metallic shell structure in glass steel.
The structure is made partially transparent through the use of grates and perforated sheets through which the industrial technologies dealt with inside appear visible from the outside.
The second building, through the entrance façade, is where the steel “machines” are created and developed, central to the representation of the idea behind the project unravelled in the new technological offices. The production warehouse’s masonry veneer walls will built with a series of vertical prefabricated panels that will meet the needs of thermal insulation and soundproofing.
The creation of solids and voids will also allow direct light into internal spaces. The outer layer will be made of self-supporting resistant and non-reflecting metal panels, with different exposure angles in order to offer a different background shade of the façade. The openings for windows and entrance doors will be made on the prefabricated panels.
A deep gash at the right angle of the façade line cuts through the offices’ building and reaches the inside of the factory, bringing with it light and green, so as to finally free the historical workshops of their constant dryness.
A transparent and light glass bridge connects the two office buildings at an intermediate height.
Photovoltaic panels will be installed on the roof of the production area. These will be parallel to the flat roof and therefore hidden from sight. Equipment will be placed on the roofing of the western side of the estate and therefore disguised by the metallic panels.
To build the entire estate Archicura has used technologies that reduce heat loss and provide comfort to internal spaces.
Photo credits: Barbara Corsico
Countries: ITALY
Categories: INDUSTRIAL ARCHITECTURE
Designer: ARCHICURA
Status: Completed
Inaugurazione: 2015
1870 Projects

