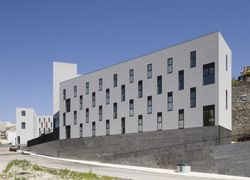SALGUEIROS SOCIAL HOUSING
The (re)designing of this part of the city had its starting point at the recognition of the significant permanence of the surrounding urban structure.
The proposed building adapts by filling urban empty space, searching for an urban unit of new and old fragments, products of different moments. These fragments can never be reduced to an immediate unit, but must coexist as parallel realities.
The proposal is established on the overflow of the limits of the lot, adapting the building to the street and affirming the recognition of the significant points of urban reality.
The different heights of the volumetry respond to the context and variation of scale, producing a significant building / space that mediates between two ways of creating a city.
The entrances are located around the central space, fundamental in the articulation of the different scales. Access to the car park is from the patio and adjacent streets (on corners and in the middle of the building). The distribution of the housing units follows an outline on both sides of a hall. It identifies whit the adjoining fabric and is the result of an approximation to the typology based on the composition elements of the facade. Given the differences in elevation of the streets, facing the bedrooms towards the patio and the wet areas towards calle Salgueiros is almost compulsory. In this way, window size is reduced, providing more privacy.
The car park, whit one parking place PER housing unit, has entrances on both adjacent streets and is distributed on two levels.
Status: Completed
1870 Projects





















