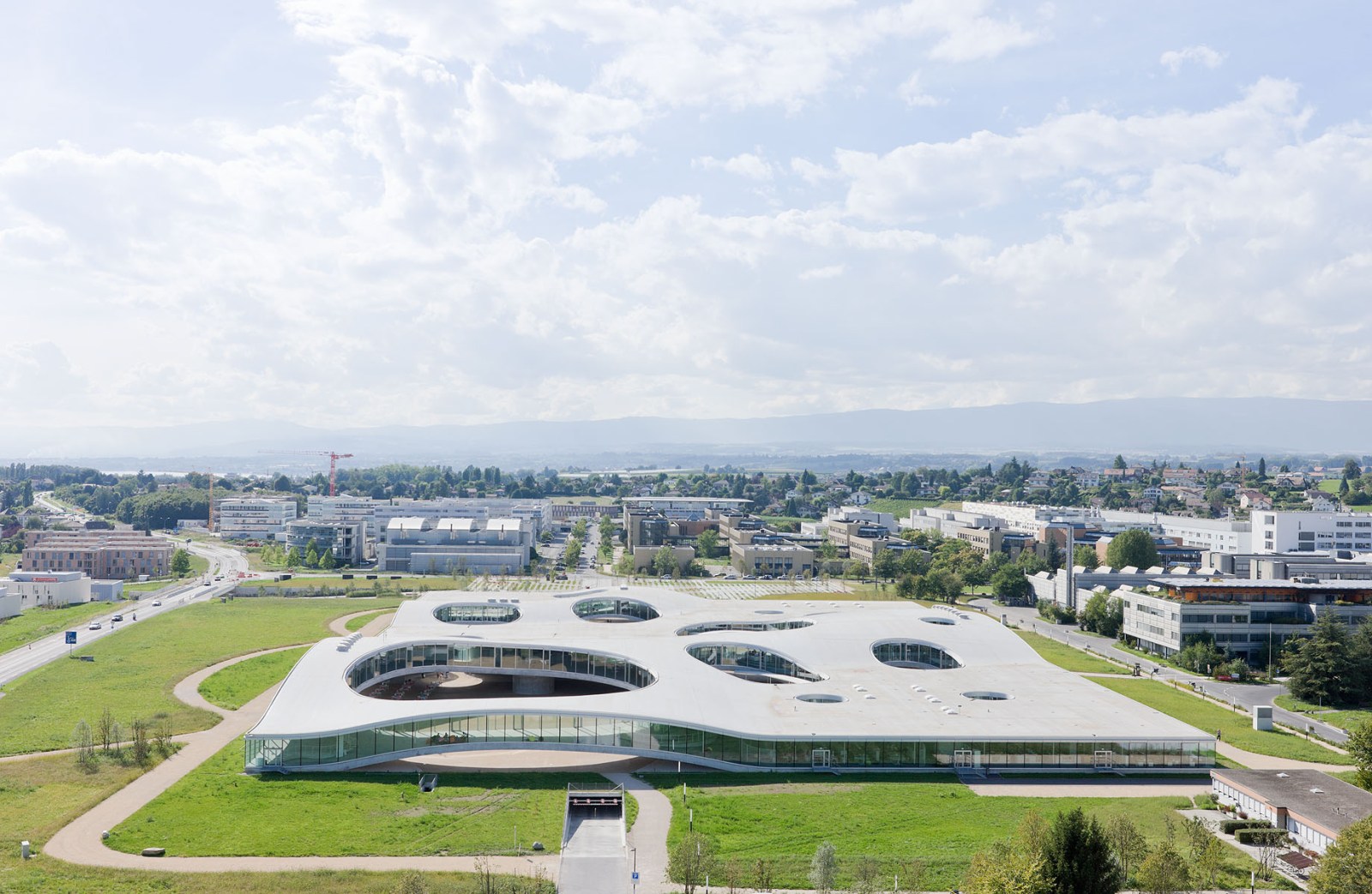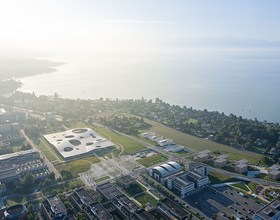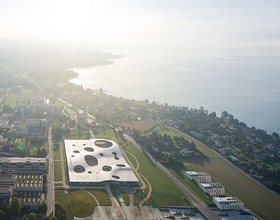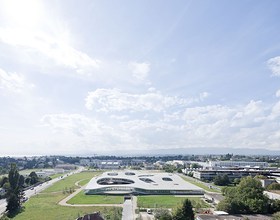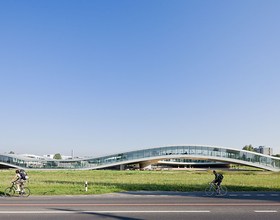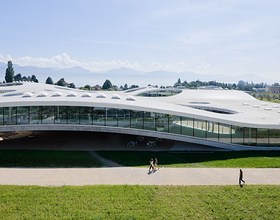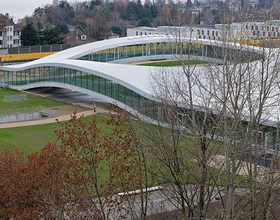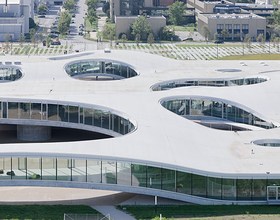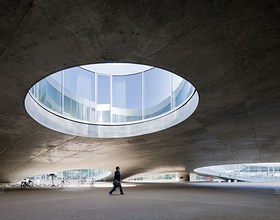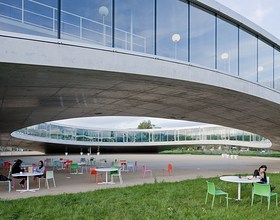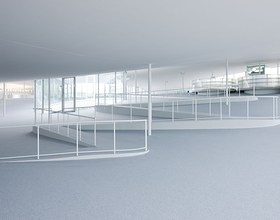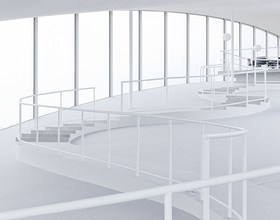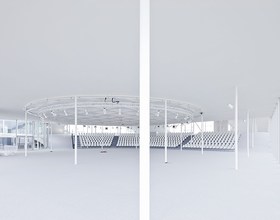ROLEX LEARNING CENTER
-
Point of entry to Ecole Polytechnique Fédérale de Lausanne, the Learning Center will be a place to learn, to obtain information, and to live.
A place where virtual and physical components combine to provide facilitated access to knowledge. Its very concept includes the flexibility and growth potential to evolve and follow, in due course, the pedagogical, social and technical trends of the School.
In the Rolex Learning Center the advantages of the large floor– free movement and transparency– are put to extreme.
The building is one, large, curly floor that is left completely open. Perfectly round courtyards provide light and focus the continuous space, which is further only minimally differentiated. The challenge in the construction of the building was the huge spans of the concrete floors. The span itself wouldn’t be such a problem, if the Japanese architects didn’t have the wish that the load-bearing construction would remain invisible.The floors had to be constructed like big domes: low, broad domes.
Photo credits: Iwan Baan.
1869 Projects

