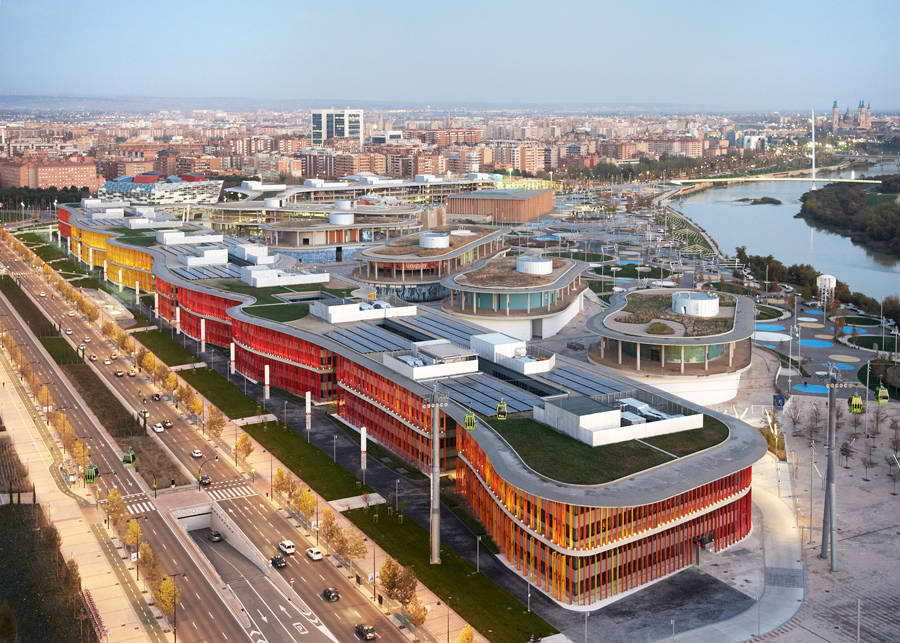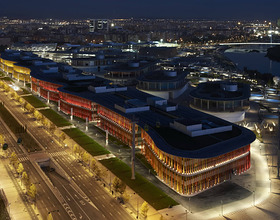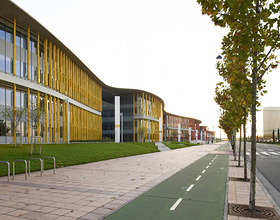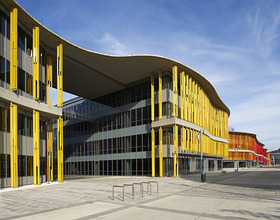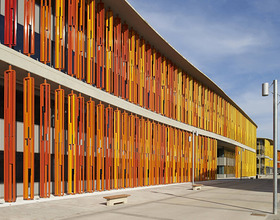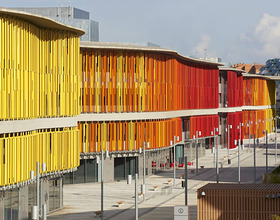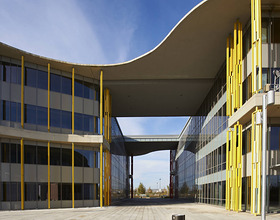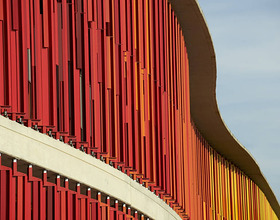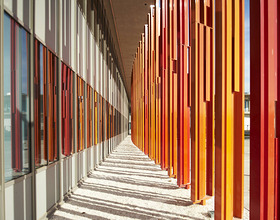RINNOVAMENTO DEL COMPLESSO "RONDA OFFICE"
-
The Zaragoza International Expo took place in the summer of 2008 with the theme of "Water and Sustainable Development", and the area was designed to be transformed into a business park when the exposition was over.
One of the main buildings of the site has been turned into a colorful and sustainable office. Estudio Lamela hands the "Ronda" building renovation, including as many sustainable building strategies as possible.
Topped with green roofs and outfitted with bright vertical louvers, the office building makes excellent use of natural daylight and harvests solar energy with photovoltaic panels.
From the beginning of the events of 2008, the expo developers envisioned that the buildings would be later used for as business park that would become an extension of the city’s downtown area.
The curvilinear facade of the Ronda building has been outfitted with orange, yellow and red vertical louvers to protect the interior from glare and direct light. Skylights and light wells pull natural daylight into the interior of the building, and large overhanging roofs provide shade.
Green roofs have been added to the top of the building to provide insulation and stormwater infiltration. Additional landscaping will help transform the hardscape area into a greener space. The Ronda building also includes solar photovoltaics incorporated onto its facade which provide additional shade. The interior of the international expo buildings have been reworked to accommodate flexible office space.
Photo credits: Daniel Schafer
1870 Projects

