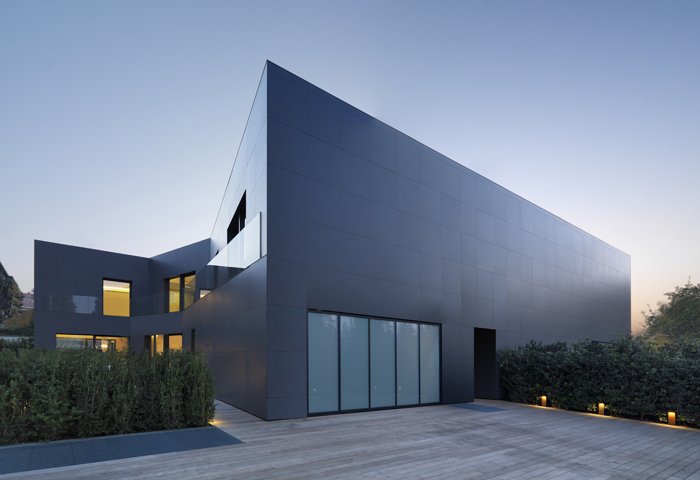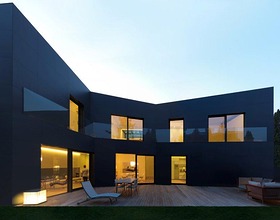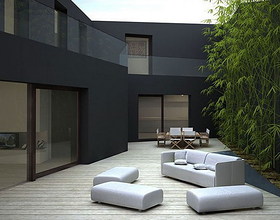PRIVATE HOUSE
-
This family house is located in Sassuolo - Modena’s ceramic manufacturing heartland - in an area of extensive expansion of the Sixties between other detached houses surrounded by small gardens on a plot once occupied by a detached house, now demolished.
In this contest the goal was to plan conditions of habitability of notable level, using elements prefabricated out in wood for the plans earth: the residences enjoy of thermal isolation and control of the damp that the wooden material assures.
The house have thermal insulation and moisture control ensures that the wood material , thus contributing substantially to achieve certification in energy class A, a design objective achieved.
The residences are qualitatively characterize as real villas for spatial relationships, the search for light, the optimal orientation: the relationship between privacy, exposure and resolves in the accents of light polarization of mostly opaque walls and windowed walls.
Photo credits: Daniele Domenicali
Countries: ITALY
Categories: HOUSING
Designer: ENRICO IASCONE ARCHITETTI
Status: Completed
Inaugurazione: 2011
1870 Projects








