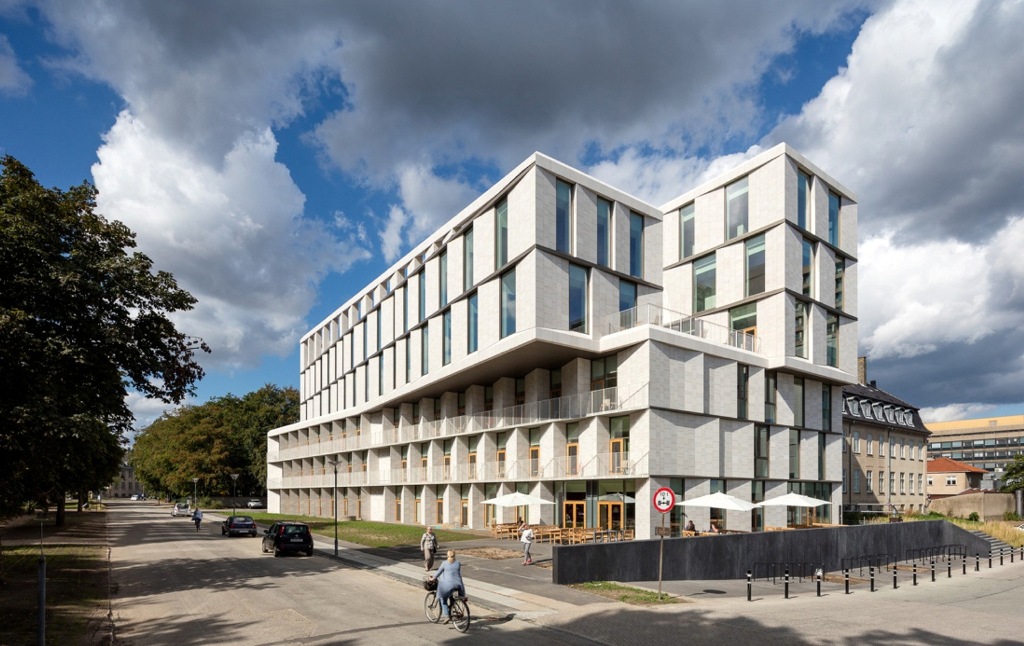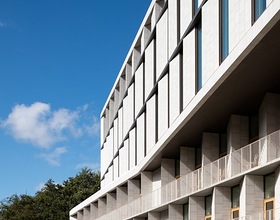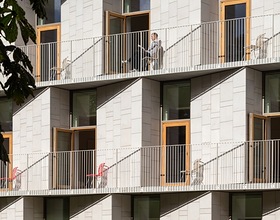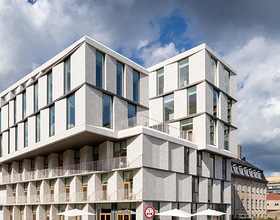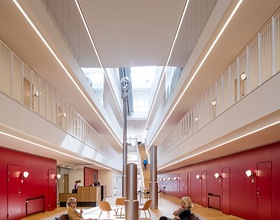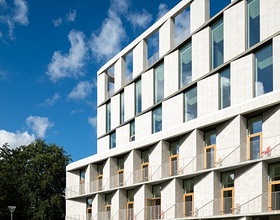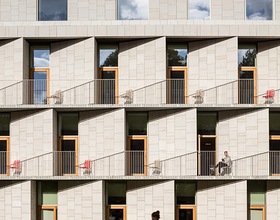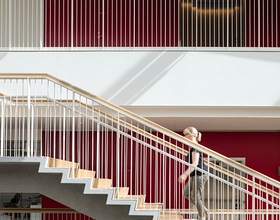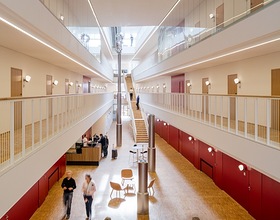PATIENT HOTEL AND ADMINISTRATION
-
The building appears as two Vs on top of each other, pointing in opposite directions. Thus, there is a clear visual separation between the two main functions: patient hotel and hospital administration. Inside the Vs are two atriums with skylights. They provide natural light deep into the building and function as arrival areas and centers for the patient hotel. Open staircases in both atria connect the individual floors.
A strong connection to the adjacent public parks characterizes the Patient Hotel, as it does the upcoming new North Wing. This will benefit both patients and staff.
The facade appears as a horizontal relief clad with light natural stone, Jura Gelb. This adds a strong character to the building while also allowing the building to shade itself.
All hotel rooms, of approx. 20 m2, have a private balcony facing the parks and the surrounding buildings. The hotel restaurant faces the ‘Amor Park,’ giving guests a good opportunity to enjoy their meals with views of the green surroundings.
The employees of the administration at the hospital will benefit from two roof terraces. One is located on the fourth floor and the other is located on the top floor and extended by a greened roof where employees can relax during their breaks. The top floor contains meeting rooms and an available flex space for representation and events.
The Patient Hotel houses 74 rooms on the three lower floors. The administration's three floors are placed on top.
The Patient Hotel is part of the completely new construction the new Rigshospitalet, which includes a new treatment building ‘The North Wing’, also designed by 3XN, opening in 2018. Thus, the theme of the building's façade is closely associated with the facade of the new North Wing.
Photo credits: 3xn
1870 Projects

