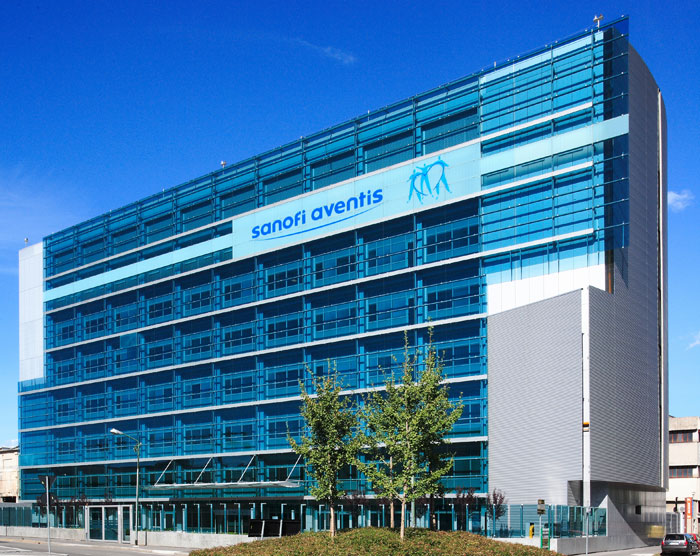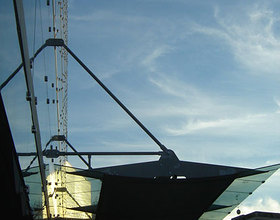OSLAVIA
-
The building, home to a major pharmaceutical company, located in a semi-industrial area, but close to the pole technical university, is developed at the intersection of two streets over seven floors above ground and two underground floors.
The latter occupy fully, if we also consider the functional spaces open, the area of the property. Well ventilated and illuminated, which are served by outside stairs and a massive ramp car, house - in addition to the garage - laboratories and scientific research, with highly advanced equipment and technical support.
On the ground floor is the spacious atrium overlooking the square, with adjoining control rooms and waiting hall and meeting rooms for conferences and meetings and offices for external relations.
In the above five floors are concentrated integrated technical local offices, studies and research. The last two are the technical floor and the roof where there are various sophisticated systems.
The volume emerging from the ground is a perfect rectangular parallelepiped whose longer sides running throughout the length of the land from the border to north via Oslavia.
Made with all structures in concrete according to the technique "béton banché", the building has formal and material different aspect in the three main facades, depending on the orientation and the internal destination. The main one, which looks on the square, more than two hundred feet long, facing west is characterized by a coating with "double skin" crystal blue juxtaposed continuously, with insulating functions, to the continuous window offices. In the upper part of the building on the right, the "double skin" continues over the "box" of the stairs-elevators-services and ends its journey overhangign on the road Oslavia. The double skin is intersected by horizontal string courses in aluminum and, at the top, a large band of white frosted glass that runs through the facade to the end of the overhanging giving it a sensational dynamism.
In short facade on Via Oslavia, rounded plant wall covered with corrugated iron aluminum hides the balconies of the head of the stairs and external piping of the plant.
The central slit from top to bottom opens with a provocative cutting curved wants to be a sign of opposition to the formal rigor of the main facade.
Aluminium is yet resumed in the adjoining courtyard façade, this time in the form of plates shaped in such a way as to emphasize the mirror windowed respect to the frame structure. The secondary side of the building assumes an aspect pleasantly simple that accords with both the transgressive building facade with both the "parterre" marked by railings and walls of exposed concrete.
The choice of materials, glass facades and corrugated aluminum skirting and gneiss in the composition of the building hides a target industrial establishment.
Photo credits: PRP Architettura
Countries: ITALY
Categories: OFFICES
Designer: PRP ARCHITETTURA
Status: Completed
Inaugurazione: 2007
1870 Projects







