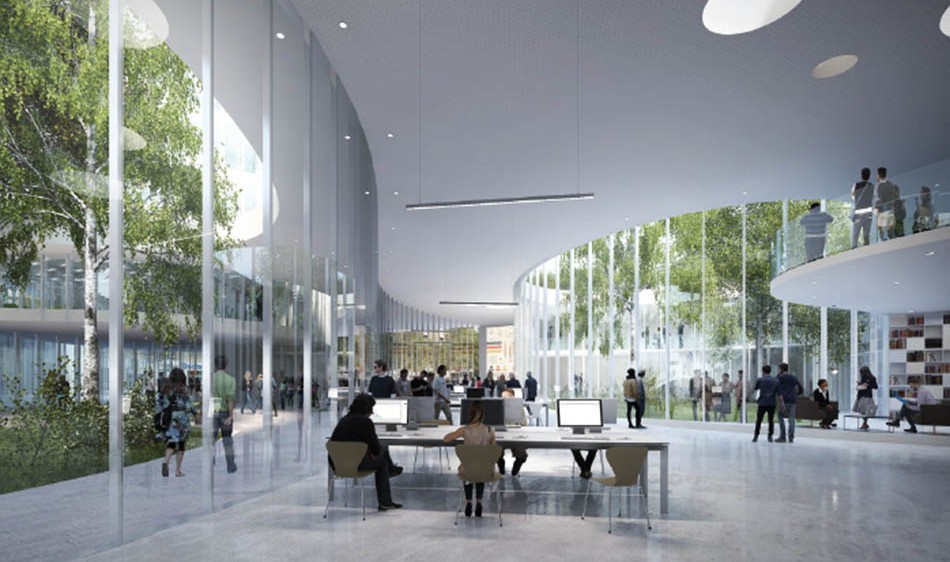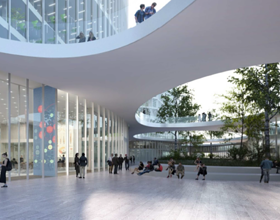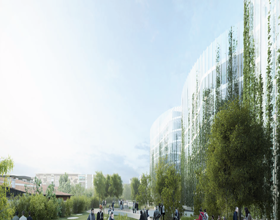NEW HEADQUARTERS OF THE RECTOR’S OFFICE AT “ROMA TRE” UNIVERSITY
-
The new headquarters of the Rector’s Office at “Roma Tre” University are part of the wider Ostiense-Marconi urban renewal plan, signed in 2015 by the University and the City of Rome. The aim of the project is to return quality space for cultural activities to the city, and to reorganize and enhance the third largest university in Rome.
Since the 1990s, the “Roma Tre” University has been developed in the Ostiense/Marconi/Garbatella area. Here, a large part of the premises of the former slaughterhouse have been used, and new classrooms are being built for the faculty of engineering.
The project, entrusted to architect Mario Cucinella, includes three 9-storey buildings characterized by large glass walls.
The complex will include a lecture hall, classrooms, meeting rooms, a large computer hall, administrative and executive offices, and the headquarters of the Rector’s Office.
The large square in front of the complex will become a shared connected space for events and performances.
The project was developed according to high sustainability principles, minimizing energy requirements and maintaining the best environmental health conditions.
Photo credits: Mario Cucinella Architects
Countries: ITALY
Categories:
Engineering:
Designer:
Status: WORK IN PROGRESS
Beginning of Construction: 2016
1870 Projects








