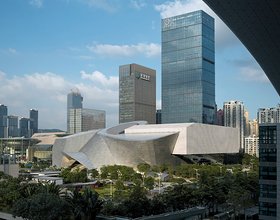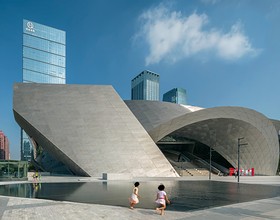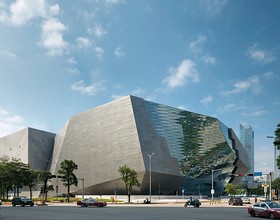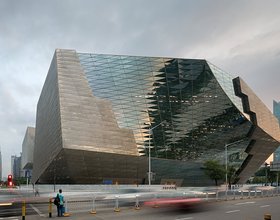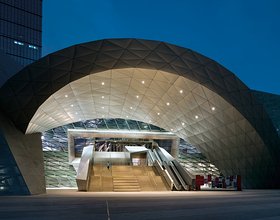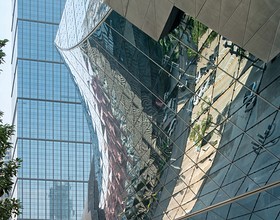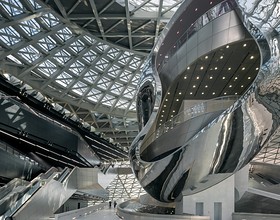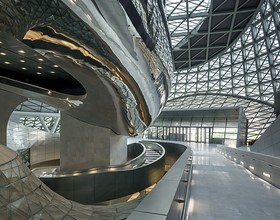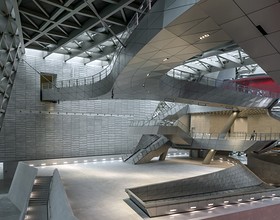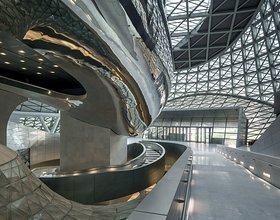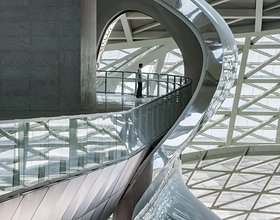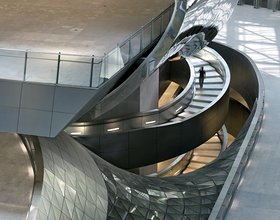MUSEUM OF CONTEMPORARY ART & PLANNING EXHIBITION - MOCAPE
-
The Museum of Contemporary Art & Planning Exhibition (MOCAPE), part of the master plan for Shenzhen’s new urban center, the Futian Cultural District, establishes itself as a new attraction in Shenzhen’s fast growing urban fabric.
The project is conceived as the synergetic combination of two institutions, the Museum of Contemporary Art (MOCA) and the Planning Exhibition (PE), whose various programmatic elements, although each articulated according to their functional and performative requirements, are merged in a monolithic body enveloped by a multifunctional façade.
The transparency of this façade and the interior lighting concept allow for a view from outside through the exterior envelope deep into the volume of the space, thereby particularly accentuating the shared entrance and circulation space between the two museum volumes.
At the same time, the building skin also allows unhindered view from the inside on the cityscape while giving the visitor the impression of being in a pleasantly shaded outdoor area—an impression enhanced by very wide spans which allow for completely open, column-free and flexible exhibition halls with heights ranging from 6 to 17 meters.
Upon entering the large interstitial space between the two museum volumes, the visitors can, via ramps and escalators, reach the main level, where a kind of public plaza serves as the circulation hub for the whole complex and as orientation and starting point for museum tours. From here also many auxiliary public and private facilities are accessible, including cultural services, a multifunctional hall, several auditoria, a library, a cafe, a book store, and a museum store.
Photo credits: Duccio Malagamba.
1870 Projects


