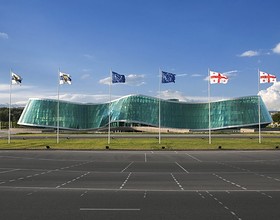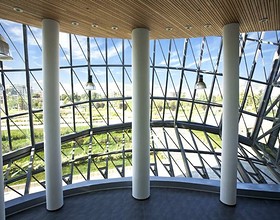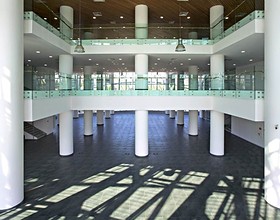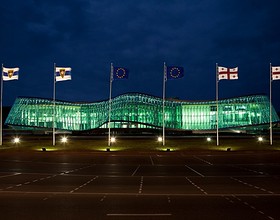MINISTRY OF INTERNAL AFFAIRS
-
The building stands at the centre of a wide artificial moat, designed especially to heighten the effect of transparent façade as if floating in the air. The building, accessible through a gentle ramp on the main front and a flight of steps at the back, has a steel and reinforced concrete structure. It contains an auditorium, offices for both representative, staff and service purposes, all wrapped by a curtain wall shaped like a long ribbon around the building. The building has a symmetrical plan on an axis rotating 45° and comprises a central core and two lateral wings. The entry volume is a large full-height hall circumscribed and crossed by railed balconies and distributor staircases. Located in the east block, on the first floor, are the auditorium and the conference rooms, whilst on the second are the Minister’s and the Deputy Minister’s offices, with independent access by private lift. Located on the third level are the Police central offices. The east block is occupied by staff offices and the cafeteria. The auditorium is the complex’s most representative area, equipped with a large room used by the Minister for official meetings and receptions.
Photo credits: AMDL
Countries: GEORGIA
Categories: INSTITUTIONAL ARCHITECTURE
Designer: STUDIO AMDL
Status: Completed
Inaugurazione: 2009
1870 Projects










