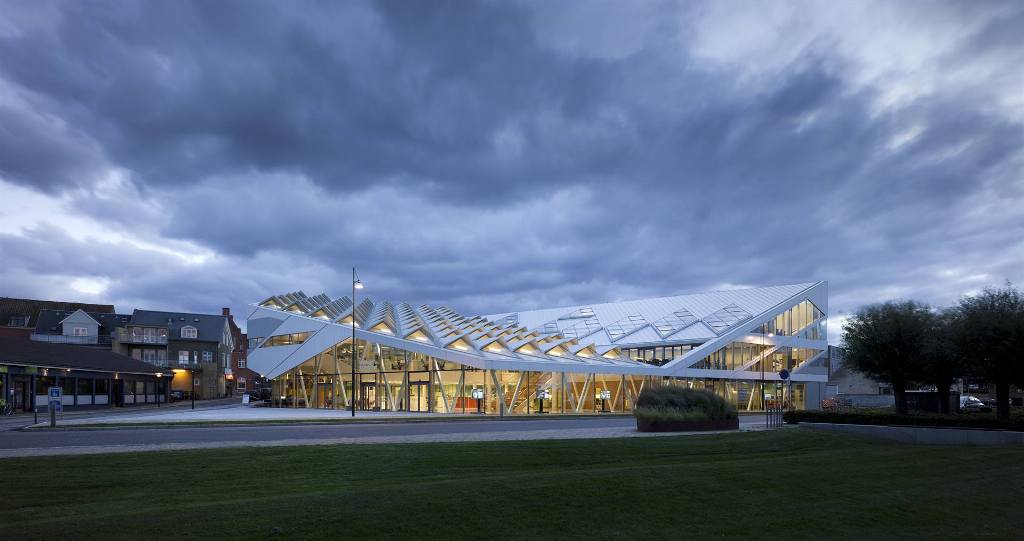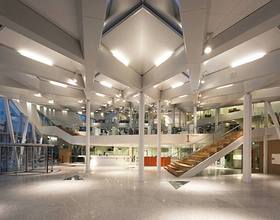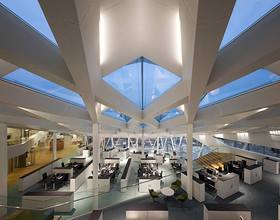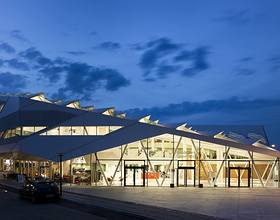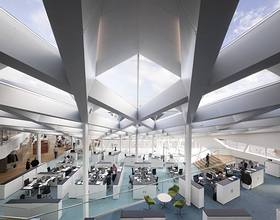MIDDELFART SAVINGS BANK
-
Voted as the best workplace three years in a row, this savings bank head office is much more than a building; it’s a new public space for local citizens and an architectural landmark for the town of Middelfart.
A spectacular roofscape consisting of 83 prism-like skylights characterizes the building’s geometry. This roof frames the perfect view of the water while also providing shade from direct sunlight. Workstations are located on three open terraces connected by broad staircases, encouraging informal interaction.
The design for Middelfart Savings Bank derives from the bank's visionary idiom. It wanted the building to be an aesthetic and enriching experience in the urban landscape - outwardly in balance with its surroundings, and inwardly the optimum working environment for its employees.
The building has been designed to accommodate the open corporate culture that reflects the bank's management style - and simultaniously to integrate the urban life going on around it in its working environment.
The building is characterized by a dramatic roofscape accommodating multiple functions. 83 prism-like skylights compose the spectacular roof surface defining the geometry of the building – in reference to the maritime environment as well as the surrounding buildings. The roof is specially designed to frame a perfect view towards the water while at the same time shading from direct sunlight. The working environment is further improved by sustainable features such as natural ventilation and the latest technologies in energy efficient heating and cooling, facilitate energy savings of 30-50 percent.
All function areas in the building are embraced by the sculptural roof covered with distinctive prisms that allow in plenty of daylight. at the same time, the single pitched roof affords unhindered water views of the Lillebælt strait from everywhere in the building. this gives the building its light ambiance, reflecting the bank’s vision of a building offering an open, modern working environment.
A bookshop, a café, a real estate agent and the cash desk are placed around a central plaza, resulting in the an informal public meeting space at the ground floor level. The work stations are located on three open terraces internally connected by broad staircases encouraging interaction and informal meetings or breaks.
Photo credits: 3XN
1870 Projects

