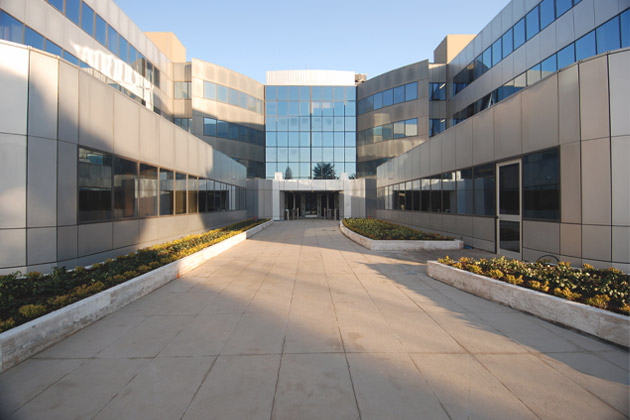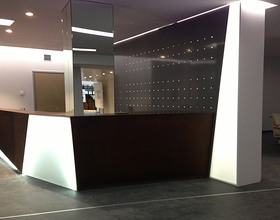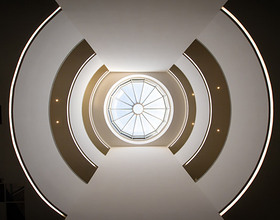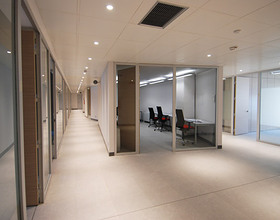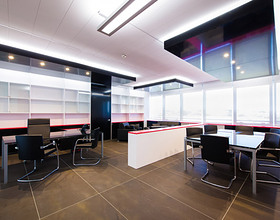MBDA HEADQUARTER
-
The project includes the re-arrangement of the outdoor areas, the restoration of the fronts and the renovation of the interiors. Each building consists of two underground levels, a ground floor, three upper levels and a terraced roof.
The renovation of the interiors provides fort different layout and furnishing solutions to match the intended use of the spaces, yet keeps a constant attention in designing flexible and adaptable workplaces to the changing demands of life and occupation.
In the areas intended for operational offices, at the upper floors, the rooms run along the building's perimeter and are exposed to natural light; The depth of the block allows in addition to obtain a central strip of ancillary rooms which benefit from the light coming from the perimetric rooms, in order to create more open areas along the corridors.
The third floor of one of the buildings, requiring specific design, is reserved for the top management offices. Within the top management floor is the conference/meeting room, a highly representative, finely finished room equipped with the latest and most advanced audio/video support systems suggesting a positive and advanced corporate image.
Photo credits: Studio Amati Architetti
1870 Projects

