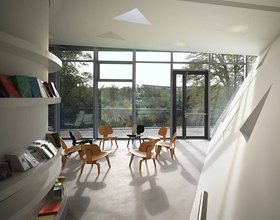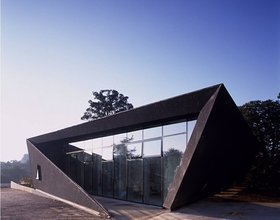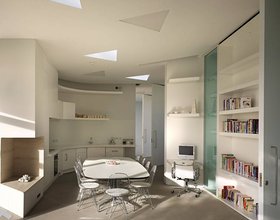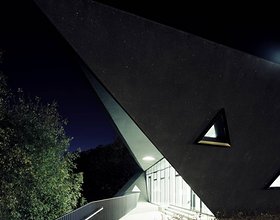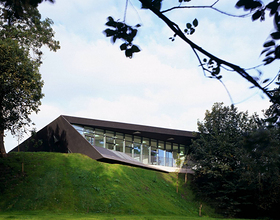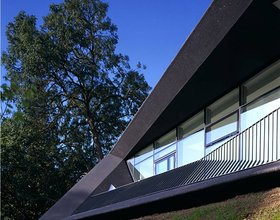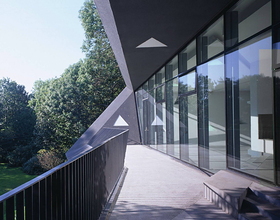MAGGIE'S CENTRE FIFE
-
ZHA’s first built work in the UK, Maggie’s Centre Fife is a single storey construction which forms a continuation of the existing tree line that surrounds the natural hollow, with its dramatic topography. Using various study models, we explored how the edge of the hollow could transform into a building envelope. Externally, the Centre derives from a folding surface which moves visitors into a different space from the rest of the hospital grounds, a directional emphasis reinforced by the visible roof and two opposing walls clad with the same material and the translucent and clear glass mix of the remaining elevations. The Centre sits on a concrete plinth which connects it to the landscape. The strong directional language and material contrast of this plinth with the tarmac of the car park clearly define the entrance for new visitors. Large roof overhangs are used to extend the building into the landscape and protect the entrance doors on the north side, whilst providing solar shading to the glass elevation and partially covering the terrace on the south side. Internally, rooms are arranged around the design of an open plan kitchen with offices on the north elevation adjacent to the entrance. For privacy, rooms to the east have a semi-opaque façade and visitors can enjoy an unobstructed view through the Centre to the south-facing glass elevation to the hidden natural landscape of the hollow. The internal central kitchen space is kept open and column-free with a ramp connecting it to the flexi-hall and a system of pivoting doors separating it from the rest of the Centre. Designed to create a relaxed, homely and inspiring atmosphere for additional care and counselling outside the more clinical hospital environment, Maggie’s Centre Fife supports 1,700 Fife-based residents who are diagnosed with cancer every year.
Photo credits: Chris Gascoigne.
Countries: UNITED KINGDOM
Categories: HEALTHCARE ARCHITECTURE
Designer: ZAHA HADID ARCHITECTS
Status: Completed
Inaugurazione: 2006
1870 Projects



